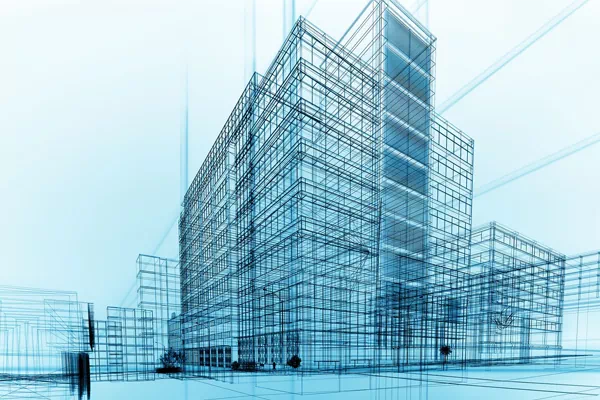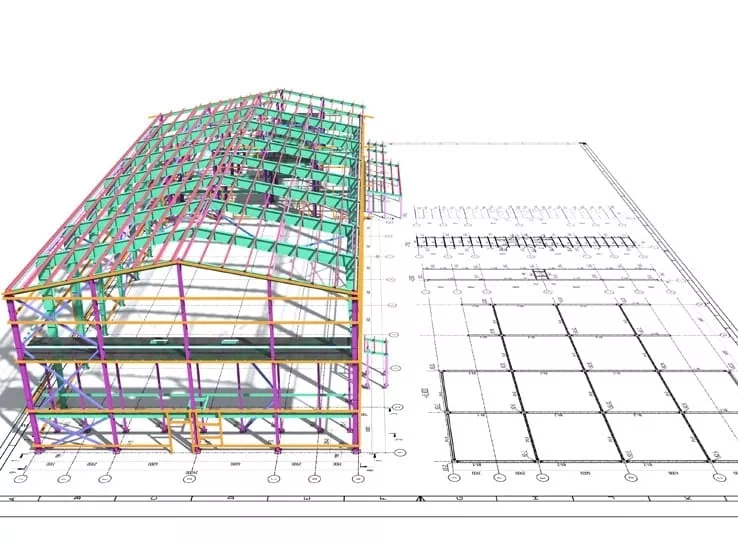

Our Structural Steel Detailing services deliver accurate, data-driven drawings with precise plans and estimates—ensuring reliability and clarity for fabricators and contractors.

Projects Delivered

Years Experience

Countries Served

Happy Clients
In structural construction, steel is more than a material—it’s the skeleton of the structure. And behind every reliable steel frame lies precise detailing. At Built in BIM, our Structural Steel Detailing Services transform architectural intent into fabrication-ready clarity—minimizing errors, enhancing safety, and accelerating project timelines.
We bring together detailers, modelers, and structural engineers to deliver detailed shop drawings, erection plans, and data-rich 3D models that empower steel fabricators and builders across the globe.

Top-view, side-view, section, and elevation drawings for overall steel frame layout and planning.
Precise part and assembly drawings with cut lengths, weld symbols, material specs, bolt schedules, and labeling.
Clear and sequenced instructions to guide field workers during the erection phase with connection points and orientation.
Accurate base plate and bolt positioning for foundations and structural stability.
Comprehensive Bill of Materials (BOM) and quantity take-offs for budgeting and procurement.
Design of bolted/welded connections based on load criteria, safety factors, and fabrication ease.
Visualize the entire structure in 3D for better clash detection, sequencing, and prefabrication planning.
Early identification of conflicts between steel, MEP, and architectural components using Navisworks and BIM 360.
Our models and drawings are tailor-made for steel fabricators, erectors, and contractors to reduce field errors and speed up assembly.
We follow AISC, NISD, OSHA, IS, BS, and project-specific guidelines to ensure global compliance.
We deliver outputs in Tekla, Revit, AutoCAD, IFC, DWG, DXF, and PDF formats to support diverse workflows.

Our steel detailing integrates with architectural and MEP models to avoid costly clashes during construction.
Our steel detailers and engineers understand structural behavior, fabrication logic, and on-site construction needs.
From LOD 200 to LOD 500, we tailor our detailing services as per your project phase—whether it's design, fabrication, or retrofit.

Our process guarantees delivery aligned with project goals:
We receive structural drawings, architectural layouts, material specs, and project codes.
Steel members, connections, and assemblies are modeled using Tekla or Revit.
We generate fabrication shop drawings, erection drawings, and CNC data from the model.
Each drawing and model undergoes dimension checks, tolerance verification, and clash detection.
Client feedback is incorporated to finalize documentation.
We deliver all outputs digitally—BIM models, PDFs, DWGs, and data files.
Discover how Built In BIM delivered a smart and adaptive approach to Building Information Modeling. From detailed modeling to seamless data integration, see how we deliver value-driven solutions. Get in touch to learn more!
Industrial sheds, bridges, stairs, tanks, trusses, transmission towers, PEBs, mezzanines, and high-rise frames.
Absolutely. We ensure alignment and clash coordination across disciplines.
Yes. We cater to clients in the USA, UK, GCC, and APAC regions using both imperial and metric systems.
Turnaround depends on complexity, but typically 5–10 business days for standard steel structures.
Yes. We deliver CNC files, barcoding, and tagging along with traditional drawings.
Your steel frame is only as strong as its detailing. With Built in BIM’s Structural Steel Detailing Services, you gain not just drawings but a path to accelerated fabrication, error-free construction, and uncompromised safety. Contact Built in BIM now to experience steel detailing that elevates your structure—and your standards.
Feel free to reach out to us for any inquiries or to discuss your project needs.
Call us today for personalized coaching and transformative growth!
Email us now for expert coaching and tailored growth solutions!
Visit us for personalized coaching and guidance toward lasting success!
In today’s fast-paced construction environment, plumbing systems are no longer isolated design...
Introduction to MEP BIM for HVAC Systems Mechanical, Electrical, and Plumbing (MEP) Building Inform...
In the US construction industry, BIM has moved far beyond 3D visualization. Today, BIM models direct...