

We provide accurate MEP BIM models for HVAC, piping, and electrical systems, ensuring clash detection, coordination, and detailed outputs like layouts, take-offs, and as-built models—all guided by a clear BIM execution plan.

Projects Delivered

Years Experience

Countries Served

Happy Clients
At Built in BIM, our MEP Services help architects, engineers, and contractors design, coordinate, and execute mechanical, electrical, and plumbing systems with unmatched precision. From concept to commissioning—and even beyond into facility management—our data-driven approach ensures clarity, efficiency, and durability.
Incorporating advanced BIM workflows, our MEP services enhance collaboration, reduce clashes, optimize energy use, and deliver cost-effective, sustainable building solutions.
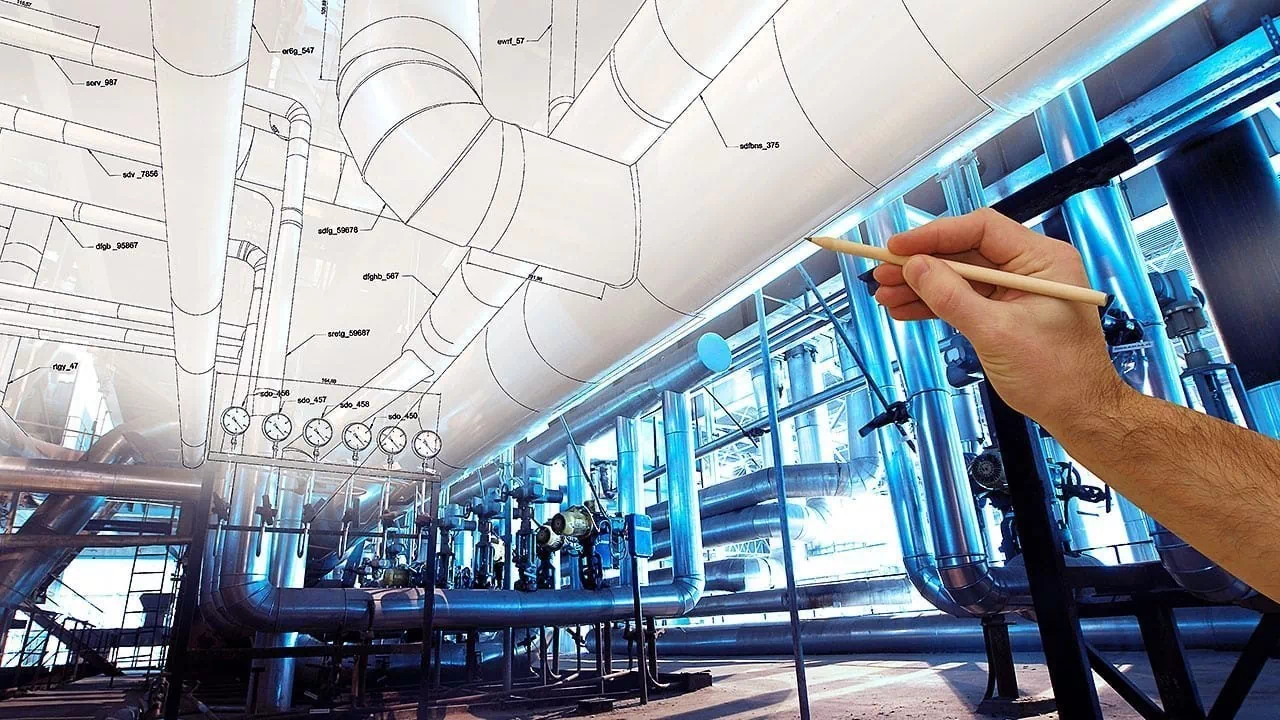
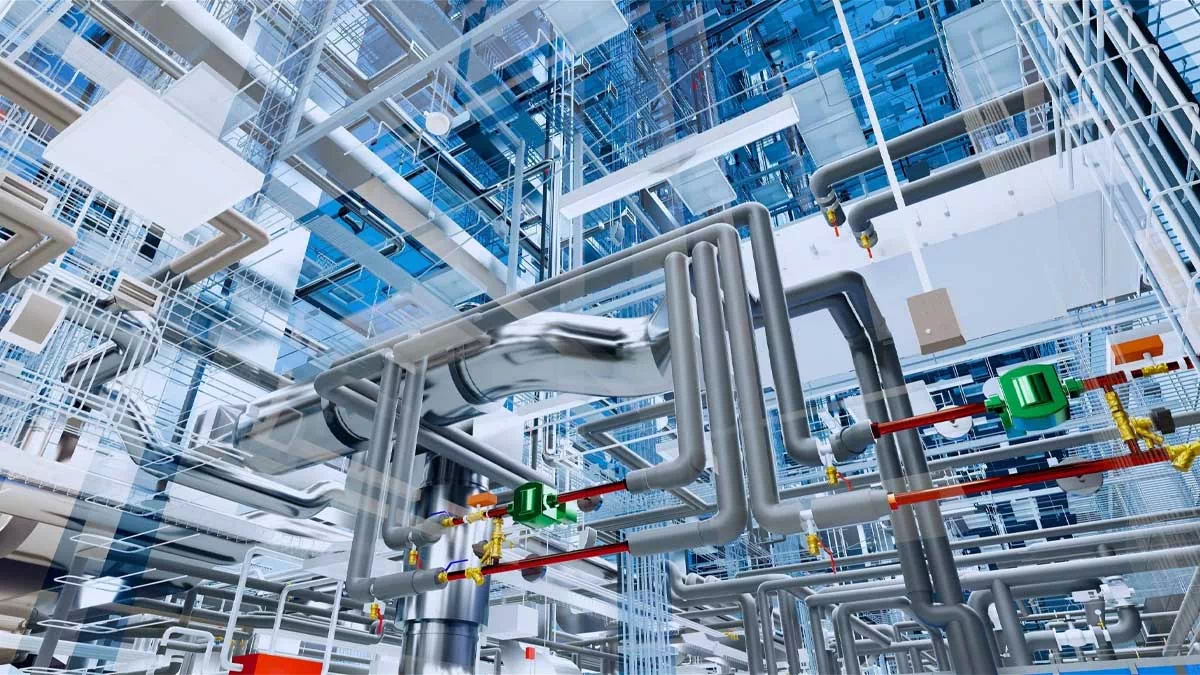
MEP Services encompass the full spectrum of mechanical, electrical, and plumbing systems in building design and construction. These critical services ensure occupant comfort, safety, and functionality. We go beyond simple drafting—using intelligent BIM models that offer:
Our BIM workflow supports design verification, construction sequencing, and long-term operations with precision.
MEP systems often overlap—ducts, conduits, pipes, and structural components can conflict without proper planning. Our BIM-powered clash detection tools find issues early in the design phase, preventing costly rework later.
By working from a shared data model (CDE), design professionals, MEP engineers, and contractors stay in sync—reducing miscommunication and ensuring real-time updates.
High-quality 3D models help stakeholders visualize complex MEP systems, enhancing understanding and facilitating decision-making.
We simulate HVAC and lighting performance early in the design process—helping achieve sustainable goals and certifications like LEED.
With accurate take-offs, clash reduction, and off-site prefabrication, BIM reduces labor costs and shortens project timelines.
Our BIM models aren’t discarded at handover—they act as digital twins that support facility management, repairs, and future renovations.
From airports to apartments — we’ve modeled MEP systems for a variety of industries worldwide.
We use Navisworks, Revit, and other tools to ensure interference-free coordination before construction begins.
Our deliverables support every stage — from schematic design to facility management.
We adhere to ASHRAE, IPC, NEC, NFPA, and client-specific BIM Execution Plans (BEPs).

Whether you need full MEP modeling or discipline-specific support, we adapt to your project size and timelines.
Our team has successfully delivered MEP modeling projects across the US, UK, UAE, Australia, and India.
Your project data stays safe with us—strict NDAs and secure systems ensure full confidentiality.
Try our services with complete peace of mind. If you're not satisfied, you don’t pay—no








Understand project scope, goals, and deployment of BIM protocols.
Convert CAD designs into detailed BIM models with embedded system logic.
Identify and resolve interference using Navisworks and BIM360
Generate fabrication-ready plans and CNC data.
Link model with time and cost for transparent project tracking.
Optimize system performance to meet green targets.
Hand over rich, metadata-enabled models for future use and operations.
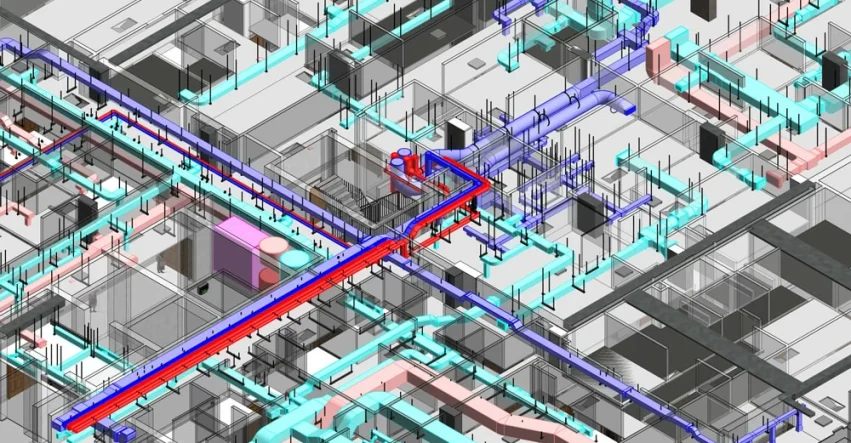
Our team employs the latest tools—Revit MEP, AutoCAD MEP, Navisworks, BIM360, and energy simulation platforms—to deliver seamless, integrated MEP Services. Whether you're designing from scratch or revamping existing structures, we collaborate with your team to:
Discover how Built In BIM delivered a smart and adaptive approach to Building Information Modeling. From detailed modeling to seamless data integration, see how we deliver value-driven solutions. Get in touch to learn more!

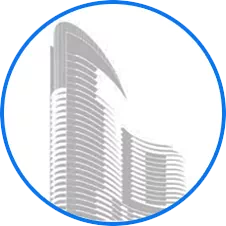
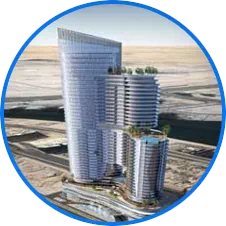
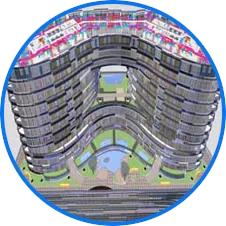

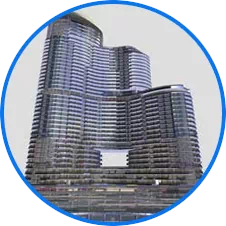
With Built in BIM, you gain more than just a service—you gain a strategic partner focused on intelligent systems, streamlined workflows, and future-ready models. Let’s work together to deliver precise, efficient, and sustainable building systems.
Feel free to reach out to us for any inquiries or to discuss your project needs.
Call us today for personalized coaching and transformative growth!
Email us now for expert coaching and tailored growth solutions!
Visit us for personalized coaching and guidance toward lasting success!
In today’s fast-paced construction environment, plumbing systems are no longer isolated design...
Introduction to MEP BIM for HVAC Systems Mechanical, Electrical, and Plumbing (MEP) Building Inform...
In the US construction industry, BIM has moved far beyond 3D visualization. Today, BIM models direct...