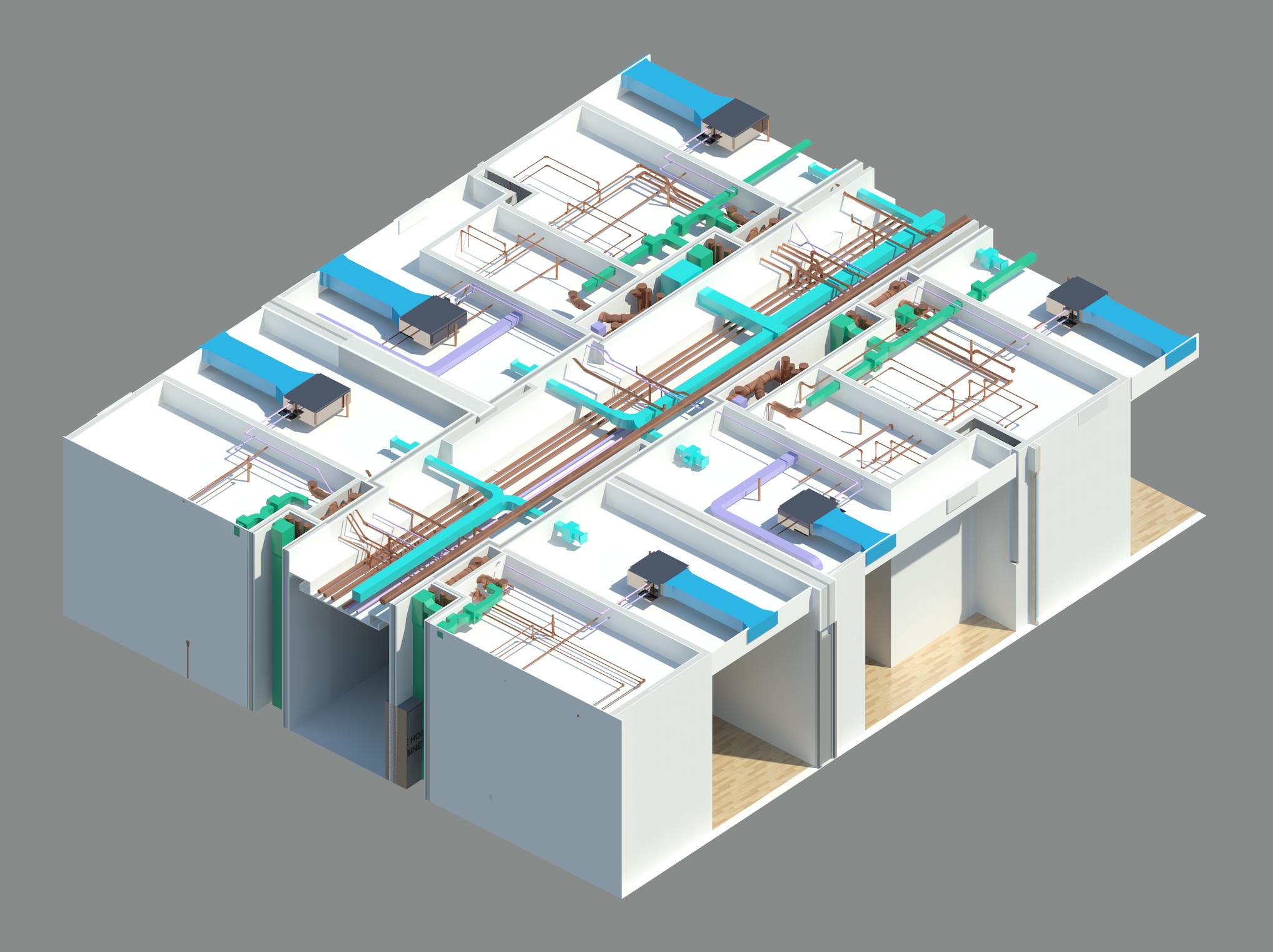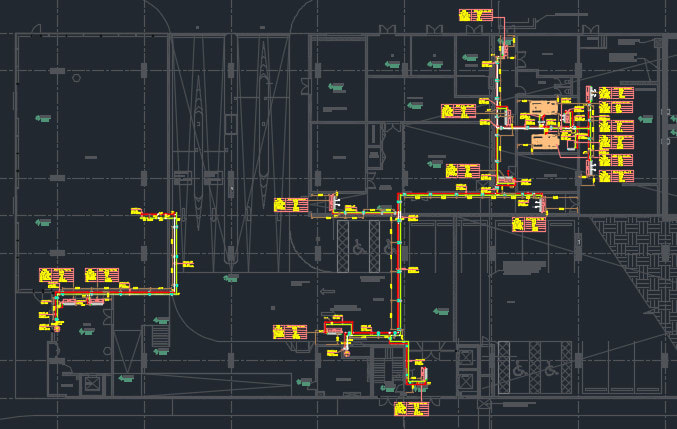

Installation-Ready MEP BIM Drawings to Accelerate Your Project’s Success

Projects Delivered

Years Experience

Countries Served

Happy Clients
At Built in BIM, we deliver detailed, fabrication-ready MEP shop drawings that
help contractors, fabricators, and engineers bring complex designs to life with precision and
efficiency. Our MEP shop drawing services are fully coordinated, clash-free, and aligned with
international codes and project-specific standards.
We specialize in producing high-quality installation drawings for Mechanical, Electrical, and
Plumbing (MEP) systems based on coordinated BIM models. These drawings bridge the gap between
design intent and on-site execution, enabling smoother installation, reduced rework, and improved
construction timelines.

HVAC ductwork layouts, pipe routing, equipment installation plans, and insulation details prepared for easy on-site implementation.
Layouts for lighting, power, panel schedules, cable trays, and switchgear—ensuring clear electrical routing and compliance with standards.
Drainage, water supply, sanitary and vent system drawings with accurate pipe sizing, slope calculations, and fixture coordination.
Overlay of all MEP disciplines (and structural) to detect and resolve interferences before reaching the site.
Fabrication-ready spool maps for prefabrication of duct and piping assemblies.
Updated documentation post-installation reflecting the final MEP system layout for facility management and operations.
Accurate placement for floor/wall penetrations and sleeves, aligned with civil and architectural models.
Creation of field-friendly layout drawings and files compatible with Total Station equipment.
We ensure our drawings adhere to local and international building codes like ASHRAE, IPC, NEC, and others.
Delivering shop drawings tailored to your required Level of Development (LOD), ready for fabrication or installation.
Integrated modeling and shop drawings across all MEP trades for zero on-site conflicts.
Installation-ready details reduce time spent on-site and prevent costly delays.
Pre-coordinated shop drawings eliminate interferences between MEP and structural systems.

Drawings developed in accordance with global building codes and project specs.
Trusted by fire protection contractors and MEP consultants across the US, UK, Europe, India and UAE.
Skilled BIM professionals and MEP engineers with domain knowledge and detailing expertise.
At Built in BIM, our MEP Shop Drawing process blends digital precision with engineering logic:
We start by reviewing contract drawings, specifications, equipment data sheets, and architectural/structural backgrounds.
We model all MEP services in Revit and run multi-disciplinary clash detection using Navisworks.
Our team prepares detailed plans, sections, and isometric views with tagging, annotations, dimensions, and legends.
Drawings undergo internal QC and client reviews. We incorporate markups and issue final approved sets.
We provide PDF, DWG, and RVT files with drawing lists and revision histories.

MEP Shop is transforming construction in the USA by improving collaboration, reducing risk, and supporting sustainability. Advances in AI, automation, and digital twins will further enhance BIM's impact on future building projects.
Yes. We can convert 2D legacy drawings or scanned plans into detailed MEP shop drawings.
Absolutely. We provide precise details for hangers, supports, sleeves, and builder’s work.
Yes. Our drawings meet fabrication standards and are accepted by consultants, vendors, and inspectors.
Design drawings are conceptual; shop drawings are detailed, dimensioned, and coordinated for actual construction.
At Built in BIM, we deliver more than just models—we offer precision, reliability, and clarity. Contact
us for a custom quote or expert
Feel free to reach out to us for any inquiries or to discuss your project needs.
Call us today for personalized coaching and transformative growth!
Email us now for expert coaching and tailored growth solutions!
Visit us for personalized coaching and guidance toward lasting success!
In today’s fast-paced construction environment, plumbing systems are no longer isolated design...
Introduction to MEP BIM for HVAC Systems Mechanical, Electrical, and Plumbing (MEP) Building Inform...
In the US construction industry, BIM has moved far beyond 3D visualization. Today, BIM models direct...