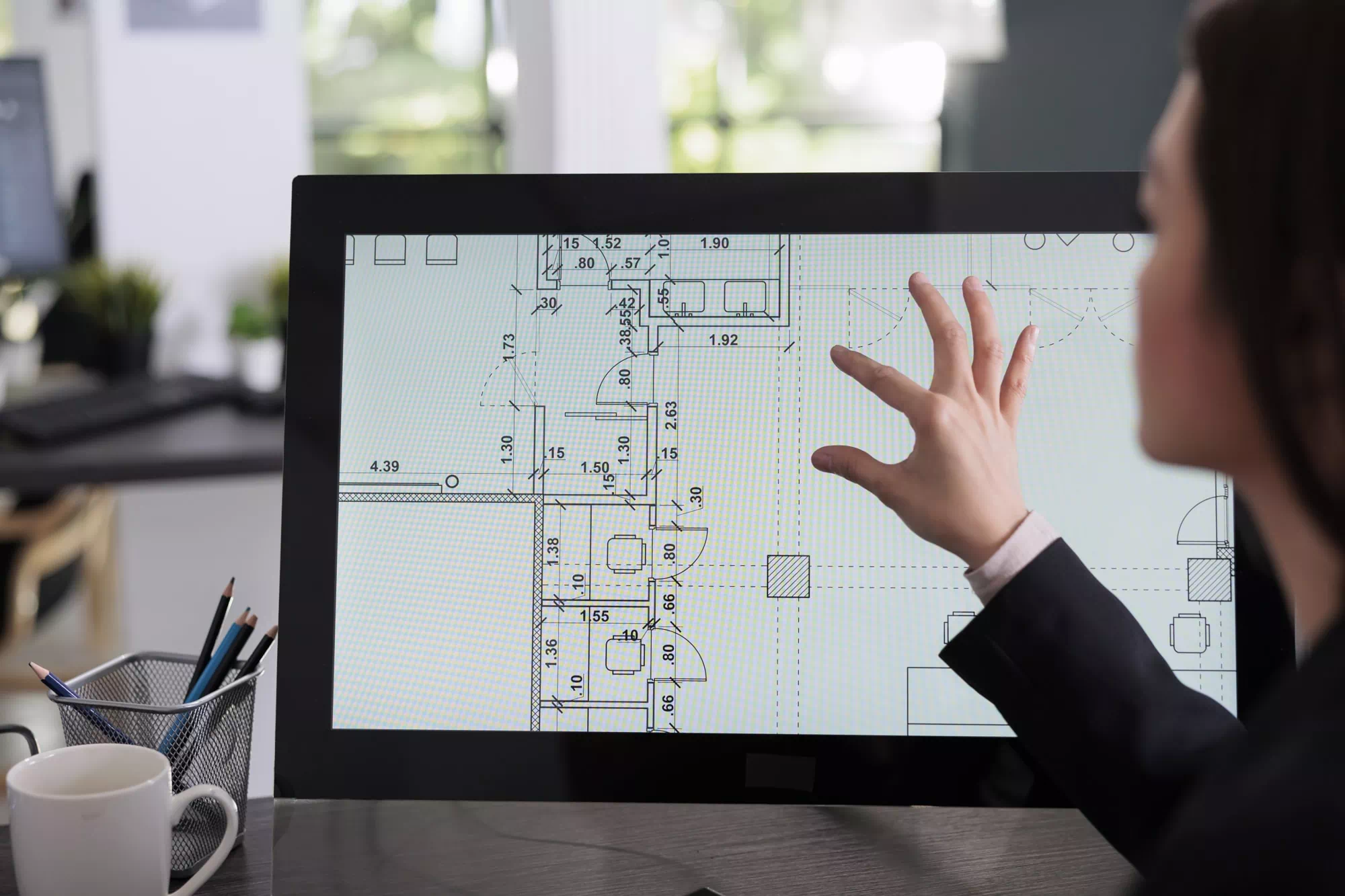

Accurate As-Built Drafting to Document the Realities of Construction

Projects Delivered

Years Experience

Countries Served

Happy Clients
At Built in BIM, we deliver precise and reliable CAD As-Built Drawing Services
that capture the true built conditions of any project—residential, commercial, industrial, or
infrastructure. Our expert drafters and BIM professionals translate red-line markups, site surveys,
and construction changes into accurate as-built CAD documentation for handover, renovation, or
facility management.
Unlike construction drawings based on design intent, as-built drawings reflect what has actually
been constructed on-site—including changes, deviations, and field modifications. These documents
serve as a critical foundation for operations, maintenance, remodeling, or future expansion.
Whether you're an architect, contractor, facility manager, or owner, our CAD As-Built drawings
ensure you have the most current and precise record of your built asset.

Reflecting accurate room layouts, wall locations, door/window openings, and overall spatial dimensions.
Precise documentation of outlets, fixtures, wiring, panel locations, and circuiting as installed.
Drafted layouts of water supply, drainage lines, HVAC ducts, and equipment placement based on actual field routing.
Capturing the real-time placement of sprinkler heads, risers, fire pumps, and related systems.
Verified placement of beams, columns, footings, and any modifications to the original structure.
Detailed ceiling layouts including lights, HVAC diffusers, sprinkler heads, and ceiling heights.
Converting contractor markups or field notes into professional CAD documentation.
Ideal for projects involving repurposing, additions, or partial upgrades.
Backed by BIM and MEP professionals with real-world construction knowledge.
Each drawing is quality-checked against site data and markups.
Scalable services for small renovations to multi-acre facilities.

Quick turnaround times without sacrificing quality or clarity.
CAD files tailored to your format, layer standards, and naming conventions.
Trusted by fire protection contractors and MEP consultants across the US, UK, Europe, India and UAE.
Get a detailed visual record of the final structure, including all deviations from design.
Accurate documentation aids in space planning, maintenance scheduling, and asset tracking.
Essential input for design and construction teams during upgrades or expansions.
Provides owners and stakeholders with complete project documentation at close-out.
A clear, verified record helps mitigate construction claims and discrepancies.
As-built drawings can help satisfy local authority documentation requirements for occupancy or approvals.
CAD As-Built Drawings is transforming construction in the USA by improving collaboration, reducing risk, and supporting sustainability. Advances in AI, automation, and digital twins will further enhance BIM's impact on future building projects.
PDFs from scans lack editable layers and accurate scale. CAD models, built from point-clouds, are precise, editable, and reliable—ensuring downstream utility.
Yes—our scans, combined with field info, capture concealed elements, giving a complete picture of hidden infrastructure.
Standard deliverables include AutoCAD (.dwg), Revit (.rvt), IFC, and PDFs. Custom requests are welcome.
Smaller projects (one floor) take ~1–2 weeks; larger, full-floor/complex structures take 3–5 weeks.
Estimates depend on building area, scan complexity, and deliverable formats. We offer transparent proposals with no surprises.
At Built in BIM, we deliver more than just models—we offer precision, reliability, and clarity. Contact
us for a custom quote or expert
Feel free to reach out to us for any inquiries or to discuss your project needs.
Call us today for personalized coaching and transformative growth!
Email us now for expert coaching and tailored growth solutions!
Visit us for personalized coaching and guidance toward lasting success!
In today’s fast-paced construction environment, plumbing systems are no longer isolated design...
Introduction to MEP BIM for HVAC Systems Mechanical, Electrical, and Plumbing (MEP) Building Inform...
In the US construction industry, BIM has moved far beyond 3D visualization. Today, BIM models direct...