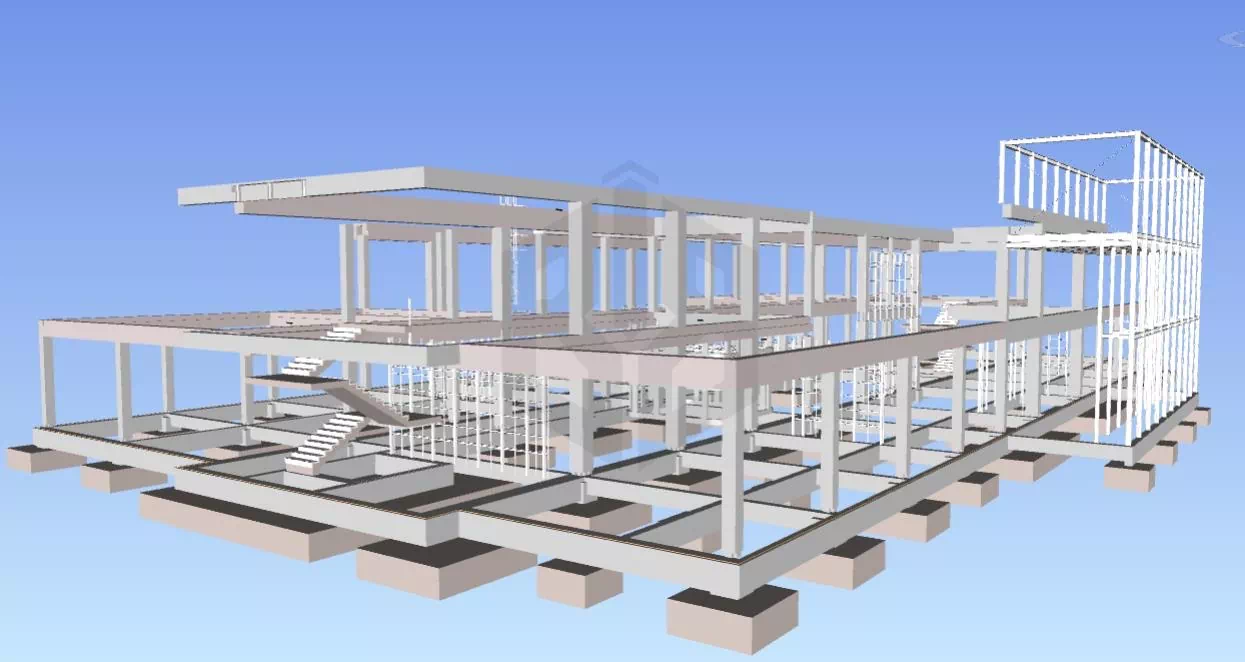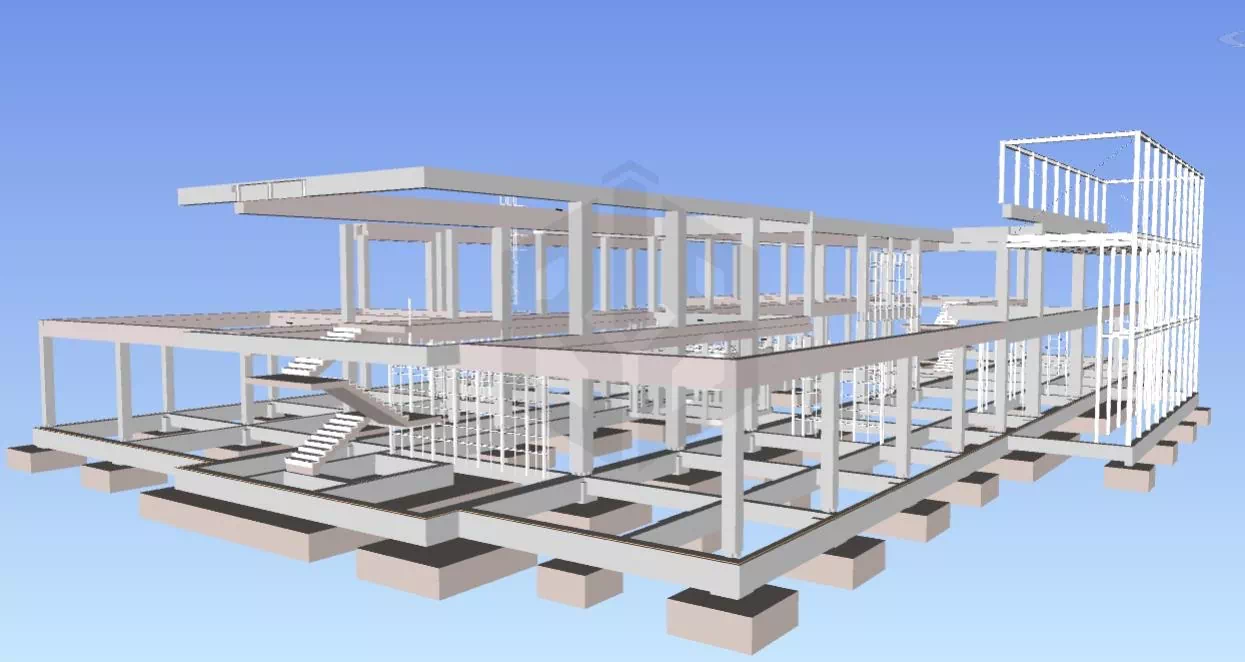

Built in BIM specializes in high-precision Structural 3D Modeling services for civil and structural projects. We use advanced tools to deliver models tailored to client and project needs.

Projects Delivered

Years Experience

Countries Served

Happy Clients
At Built in BIM, we deliver precise and intelligent Structural 3D
Modeling Services that empower engineers, architects, contractors, and fabricators to
visualize, validate, and execute structural designs with complete confidence. From steel and
concrete to wood and composite systems, we create fully-coordinated structural models that
support every phase of your project—from conceptual design through construction and facility
management.
Our expert team of structural engineers and BIM modelers uses advanced tools like Autodesk
Revit, Tekla Structures, AutoCAD, and Navisworks to craft detailed 3D structural models that
align with local and international building codes (IBC, AISC, BS, Eurocode, IS, etc.).
Whether you’re working on commercial towers, industrial plants, hospitals, or
infrastructure, our models are built to ensure integrity, precision, and constructibility.

Columns, beams, trusses, bracings, moment connections, base plates, and steel assemblies ready for fabrication.
Reinforced concrete elements including slabs, footings, walls, columns, beams, rebar modeling, and post-tensioning details.
Precast panels, hollow-core slabs, staircases, and modular assemblies tailored for off-site fabrication.
Isolated, combined, mat, pile foundations modeled with excavation and backfilling consideration.
Model progression from conceptual massing to fabrication-level detail based on your project phase.
Interference checks between structural and MEP/architectural systems using Navisworks and BIM 360.
Creation of precise structural GA drawings, connection details, bar bending schedules, and fabrication-ready outputs.
Accurate material take-offs and quantity schedules derived directly from the 3D model.
We ensure structural models align seamlessly with architectural, MEP, and facade components—reducing on-site clashes.
All models adhere to project-specific standards and global building codes for structural integrity and safety.
We support native and open BIM formats like Revit, IFC, Tekla, DWG, and Navisworks NWC/NWD for easy integration.

Our models are crafted by professionals who understand both design intent and construction practicality.
Agile team structure, cloud collaboration, and iterative reviews help us deliver quality on tight timelines.
Our models and shop drawings support modular construction and steel fabrication workflows.
When you choose Built in BIM, you don’t just get models—you get measurable benefits:
No more ambiguous 2D interpretations. Everything is modeled in detail.
Spot buildability issues before they become field problems.
Save on materials, rework, and labor with precise quantity data.
Shorten timelines through coordinated planning.
Enable all stakeholders to visualize and plan better.
Modify and update designs with ease during design development.
Structural 3D Modeling is transforming construction in the USA by improving collaboration, reducing risk, and supporting sustainability. Advances in AI, automation, and digital twins will further enhance BIM's impact on future building projects.
Our Structural 3D Modeling services are applicable across a variety of sectors:

At Built in BIM, our process is defined, collaborative, and tailored to your project’s scope and timeline.
We collect architectural layouts, structural designs, sketches, and design codes.
Our modeling team aligns with your engineers to understand load paths, systems, and design assumptions.
We build intelligent 3D models using Revit, Tekla, or AutoCAD Structural Detailing.
Internal QC is done along with interdisciplinary clash resolution.
We generate construction-ready drawings and material estimates.
We incorporate your review comments and finalize the model and documents for delivery.
We usually start with architectural plans, structural design documents, and any preliminary sketches or markups.
Yes. We can convert point cloud data from laser scans into accurate 3D structural models.
Absolutely. Our structural models are built with coordination in mind and seamlessly integrate with other disciplines.
Revit, Tekla Structures, Navisworks, AutoCAD, and BIM 360, based on client preferences.
Each model goes through a multi-layer QC check, engineering validation, and BIM clash resolution before delivery.
At Built in BIM, we deliver more than just models—we offer precision, reliability, and clarity.
Contact
us for a custom quote or expert
Feel free to reach out to us for any inquiries or to discuss your project needs.
Call us today for personalized coaching and transformative growth!
Email us now for expert coaching and tailored growth solutions!
Visit us for personalized coaching and guidance toward lasting success!
In today’s fast-paced construction environment, plumbing systems are no longer isolated design...
Introduction to MEP BIM for HVAC Systems Mechanical, Electrical, and Plumbing (MEP) Building Inform...
In the US construction industry, BIM has moved far beyond 3D visualization. Today, BIM models direct...