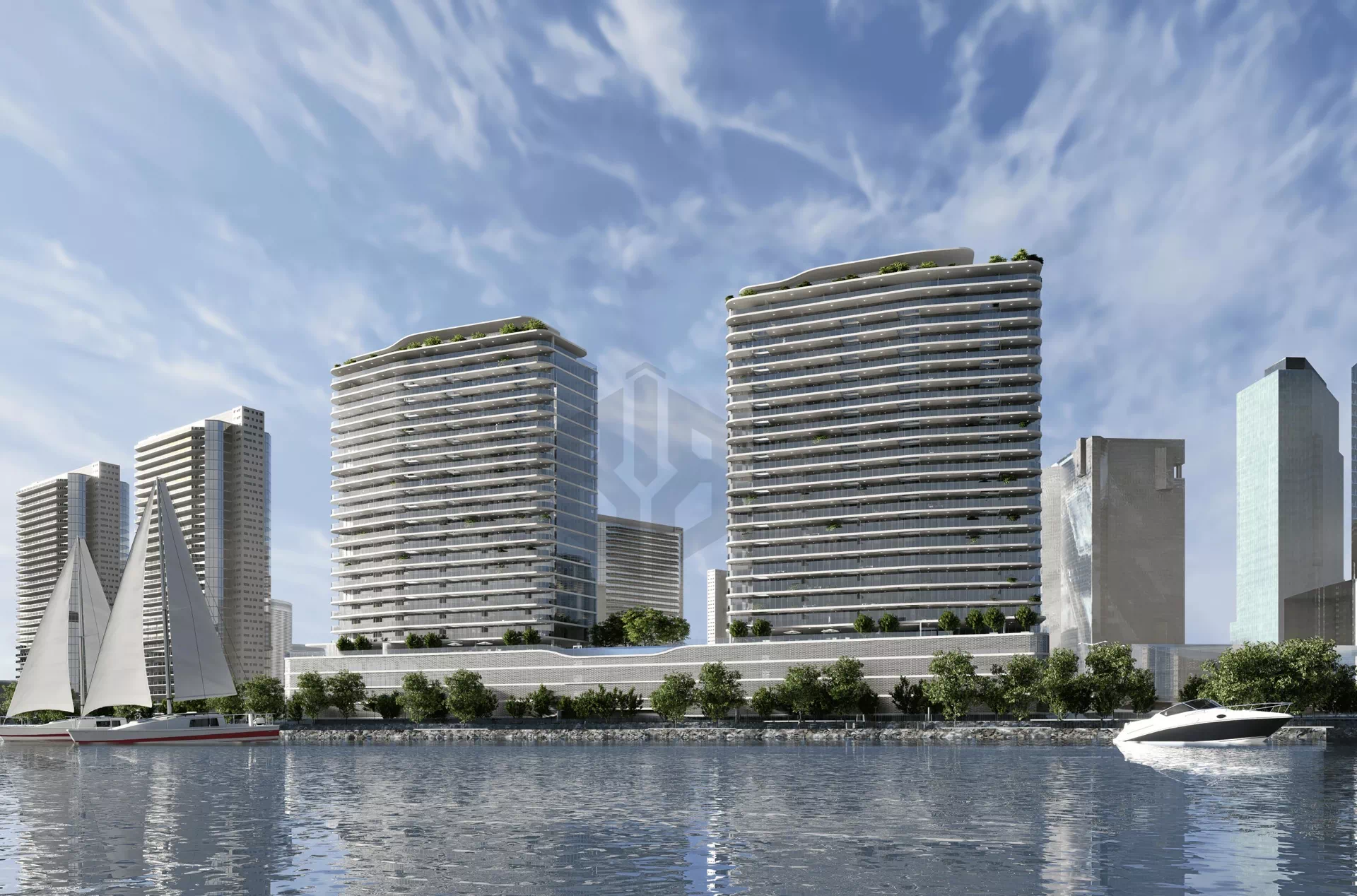


Built In BIM was engaged to deliver comprehensive BIM services for Shams Tower, a high-rise development in the UAE. The project required end-to-end Building Information Modeling support across architectural, structural, and MEPF disciplines. From the early design phase to the issued-for-construction (IFC) stage, our team ensured every element was accurately modeled and fully coordinated in compliance with UAE’s construction standards. We provided a clash-free, construction-ready BIM package, facilitating smooth execution on-site and minimizing rework.
The Shams Tower project presented several challenges typical of large-scale, multidisciplinary developments:
Multiple design consultants working in silos led to conflicts in design intent across disciplines.
The developer required a fast-tracked design-to-construction workflow to meet investment and occupancy goals.
Given the building’s vertical scale, achieving precise integration of mechanical, electrical, plumbing, and fire systems with architecture and structure was critical.
Adhering to UAE-specific BIM standards and documentation protocols added complexity to project delivery.
Built In BIM approached the project with a holistic BIM strategy:
Our team developed detailed and discipline-specific models in Autodesk Revit, ensuring real-time coordination across architectural, structural, and MEPF trades.
Using Navisworks, we conducted iterative clash detection sessions, resolving over 500+ issues during design coordination and ensuring a clash-free model before IFC submission.
All deliverables, including 3D models, 2D documentation, and IFC files, were aligned with local regulatory requirements and client-specific BIM Execution Plan (BEP).
Leveraging cloud-based platforms like BIM 360, we enabled seamless collaboration between stakeholders across time zones.
The final output was a fully coordinated, constructible model with accurate BOQs and IFC drawings, significantly reducing site delays and construction costs.
The Shams Tower project was delivered on time with zero critical clashes, reduced design-to-construction turnaround, and a highly coordinated model that supported effective on-site execution. Built In BIM’s expertise in handling multidisciplinary BIM requirements played a pivotal role in streamlining the project’s delivery lifecycle.
Unlock your potential with expert guidance! Schedule a free consultation toward personal and business success.
Call us today for personalized coaching and transformative growth!
Email us now for expert coaching and tailored growth solutions!
Visit us for personalized coaching and guidance toward lasting success!