

BIM-Driven Structural Solutions for Safe, Scalable & Constructible Building Systems

Projects Delivered

Years Experience

Countries Served

Happy Clients
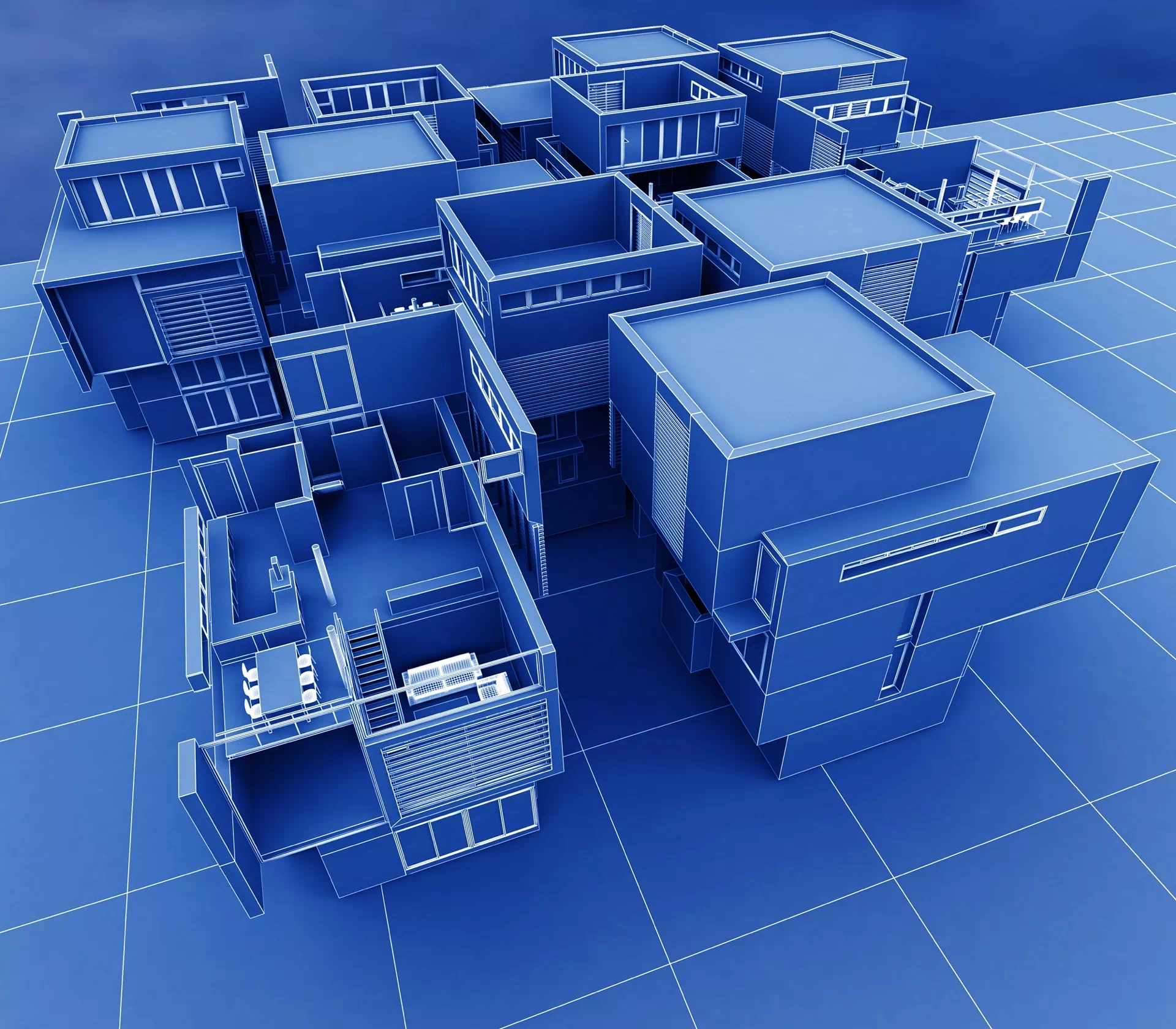

A strong structure is more than just steel and concrete—it's intelligent design, flawless coordination, and forward-thinking construction planning. At Built in BIM, our Structural BIM Services bring structure to life in the digital world before a single beam is placed on-site.
By transforming traditional structural drawings into intelligent 3D models, we help engineers, contractors, and project owners eliminate rework, prevent costly errors, and achieve unparalleled construction efficiency.
Structural BIM Services involve creating detailed Building Information Models specifically focused on a building’s structural framework—beams, columns, foundations, slabs, trusses, reinforcements, and more. These models are rich in geometry, data, and logic, helping engineers and construction teams visualize, analyze, and build with precision.
Our services cover all structural systems, including:
Every model is a data-rich digital twin of your structure—complete with load paths, steel reinforcements, material specs, and fabrication logic.
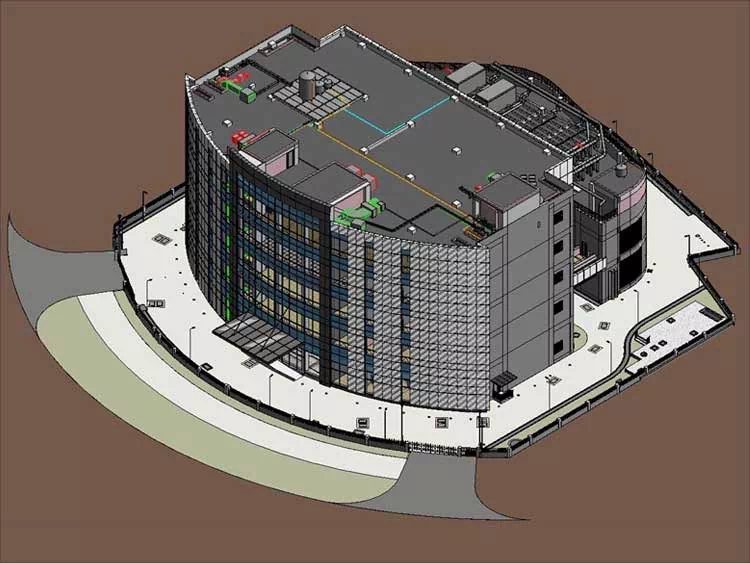
Parametric and data-rich modeling of beams, columns, slabs, walls, bracing, footings, joists, and trusses for steel, concrete, timber, and precast structures.
Detailed plans and sections for rebar, steel, and precast components—supporting fabrication and field assembly with minimal errors.
Accurate placement and scheduling of rebar with bar bending schedules (BBS), supported by clash-free layouts.
Modeling and shop drawing support for precast panels, connections, steel assemblies, and embed placements.
Accurate extraction of material quantities from the model to support bidding, cost estimation, and procurement.
Identification and resolution of conflicts with architectural and MEP systems using Navisworks and Revit.
Annotated, code-compliant drawing sets that reflect the design and help during permit approval and on-site construction.
Creation of as-built models capturing field-level modifications for maintenance, renovation, and lifecycle management.
We bridge the gap between structural, architectural, and MEP models—ensuring seamless coordination and zero design conflicts.
Our team of seasoned structural engineers and BIM professionals delivers code-compliant models tailored for stability, accuracy, and constructibility.
From concept to construction, we adapt to your required Level of Development (LOD 100–500), regional codes, and project-specific milestones.

Quick turnaround times without sacrificing quality or clarity.
Trusted by fire protection contractors and MEP consultants across the US, UK, Europe, India and UAE.
We support prefab, precast, and steel fabrication workflows with highly detailed, installation-ready models and shop drawings.
Seamless integration with architectural and MEP disciplines to avoid rework and construction delays.
BIM-based simulation and analysis enhance load-bearing efficiency, stability, and code compliance.
Agile project delivery using industry-leading tools like Revit, Tekla, Navisworks, and BIM 360.
Detailed and dimensionally accurate drawings reduce on-site errors and support prefabrication workflows.
Accurate quantity take-offs and fewer change orders translate into lower construction costs.
Our models support the full lifecycle—from design and construction to FM and future renovations.
We follow international structural codes like ACI, AISC, Eurocodes, and IS Codes for accuracy and safety.

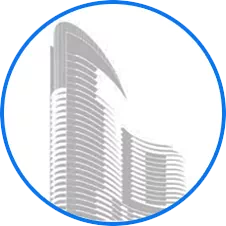
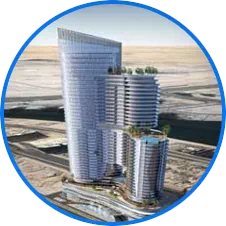
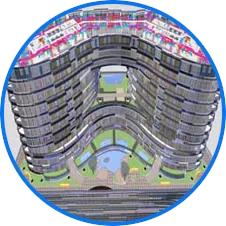
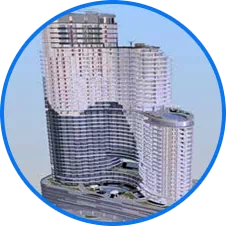
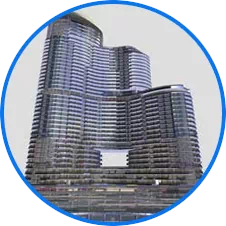
Discover how Built In BIM delivered a smart and adaptive approach to Building Information Modeling. From detailed modeling to seamless data integration, see how we deliver value-driven solutions. Get in touch to learn more!
Absolutely. We offer scan-to-BIM services for retrofits and renovations using point cloud input.
We support both. From conceptual modeling for consultants to detailed rebar shop drawings for contractors—we’ve got you covered.
Every model undergoes internal QC, clash tests, and structural peer review before delivery.
At Built in BIM, we believe structure is more than a system—it’s the backbone of great architecture. Our Structural BIM Services don’t just add value—they build certainty. Whether you're looking to reduce waste, accelerate timelines, or improve design accuracy, we’re here to help. Let’s discuss your structural project. Contact Built in BIM today.
Feel free to reach out to us for any inquiries or to discuss your project needs.
Call us today for personalized coaching and transformative growth!
Email us now for expert coaching and tailored growth solutions!
Visit us for personalized coaching and guidance toward lasting success!
In today’s fast-paced construction environment, plumbing systems are no longer isolated design...
Introduction to MEP BIM for HVAC Systems Mechanical, Electrical, and Plumbing (MEP) Building Inform...
In the US construction industry, BIM has moved far beyond 3D visualization. Today, BIM models direct...