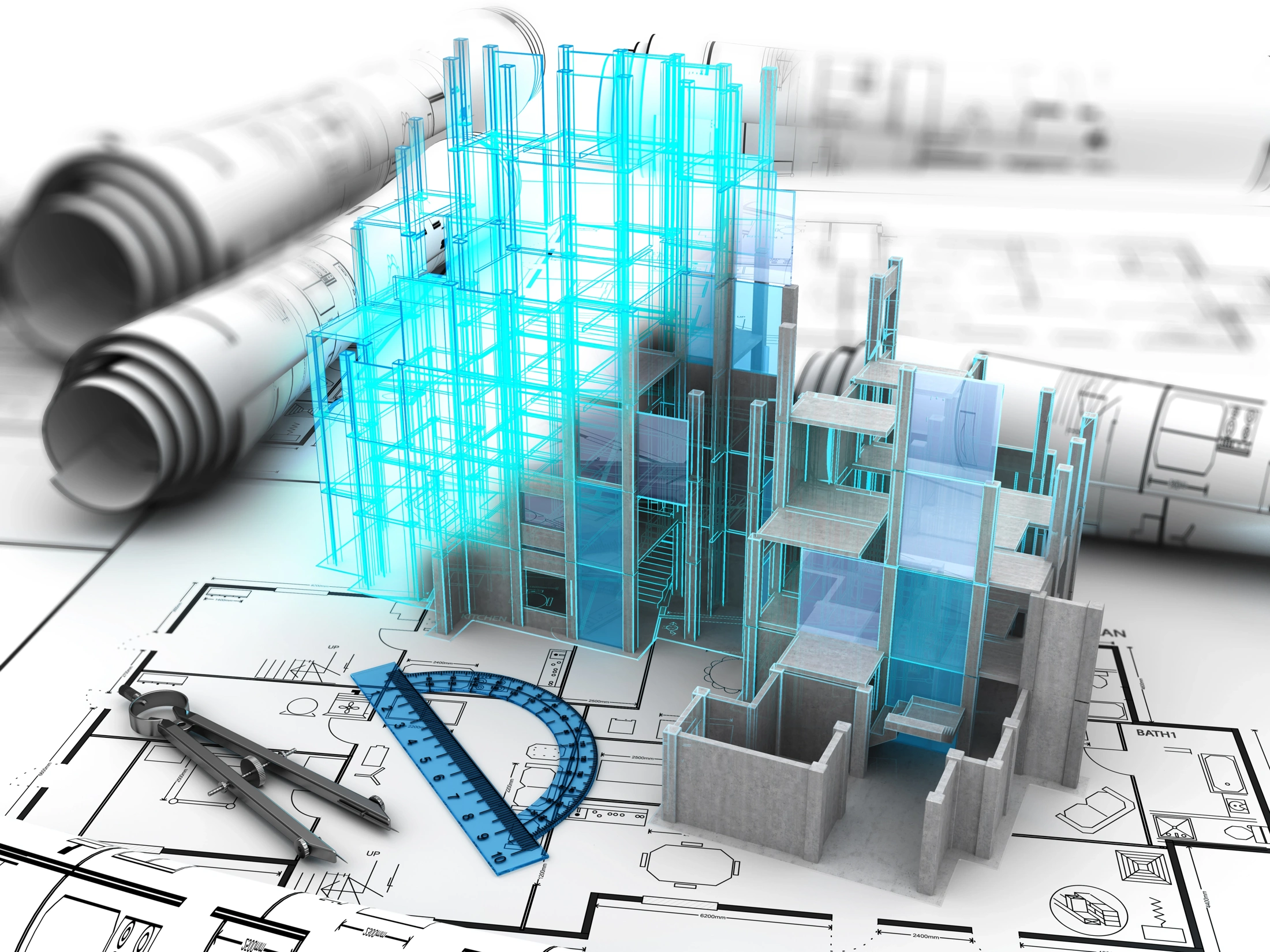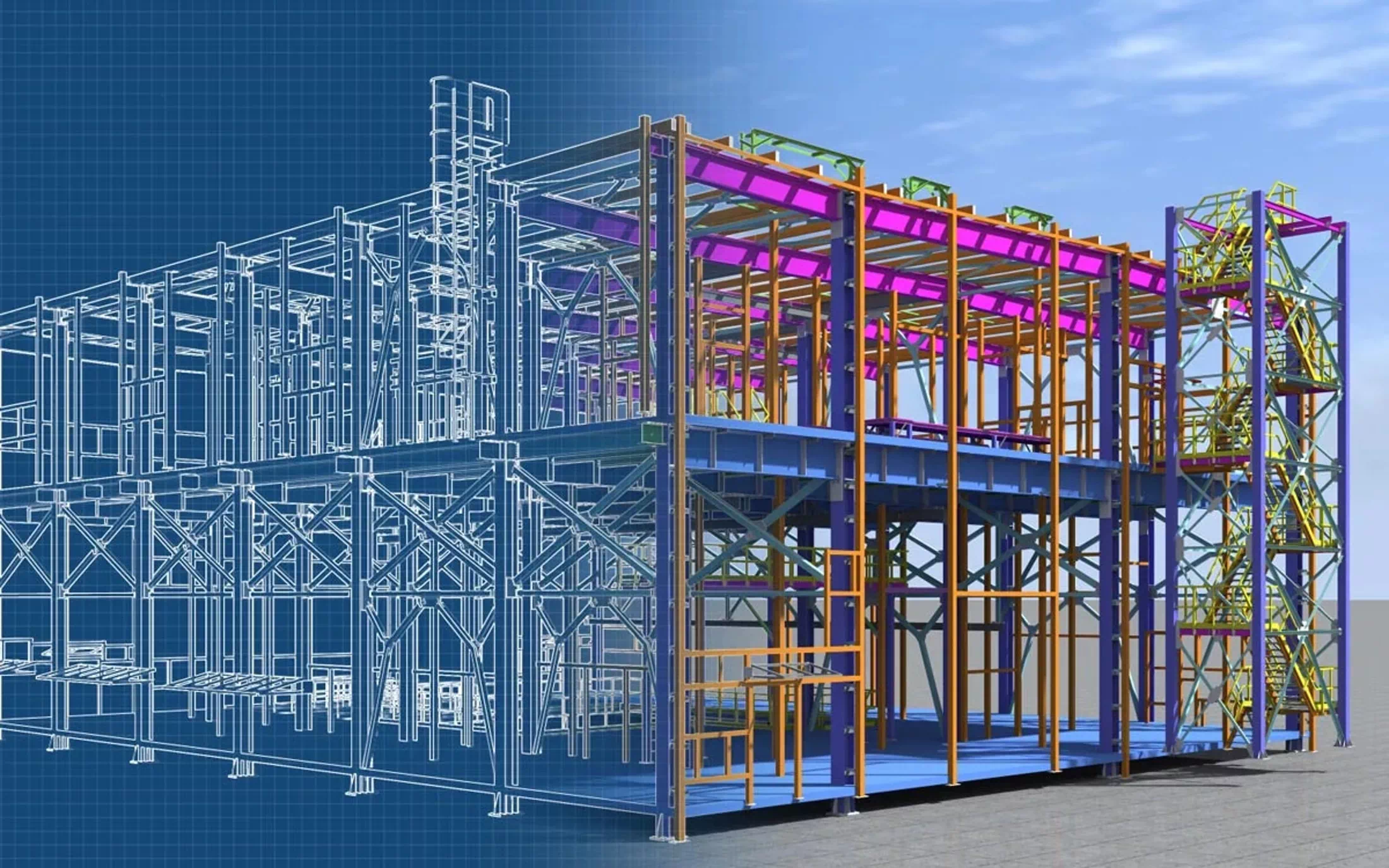

Built in BIM offers efficient 3D modeling services that streamline construction by delivering detailed, accurate models without delays on-site.

Projects Delivered

Years Experience

Countries Served

Happy Clients
3D Building Information Modeling (BIM) is a digital representation of a building’s geometry and data-rich components. It brings together design, documentation, and collaboration into a single visual model — helping stakeholders coordinate better and make informed decisions.
At Built in BIM, we specialize in delivering LOD 100 to LOD 500 models across architectural, structural, and MEPF disciplines. Whether it's a new construction, renovation, or retrofit project, our expert BIM modelers ensure clash-free, construction-ready models that integrate seamlessly with your workflow.

We offer a wide range of BIM modeling services tailored to diverse project needs:
Delivered BIM solutions for healthcare, commercial, infrastructure, and industrial projects across US, UK, UAE, and Australia.
Our team comprises domain experts who ensure discipline-specific accuracy in every model — be it architectural, structural, or MEP.
With clash detection and coordination built in, we help you avoid rework and costly on-site surprises.

High-quality BIM modeling that fits your timeline and budget — no compromise on accuracy.
Agile methodology, milestone tracking, and rigorous QA/QC ensure you get on-time, error-free models — every time.
We follow strict protocols to keep your project files safe and confidential at every stage.

We follow a transparent and proven BIM delivery methodology:
Understand scope, inputs (CAD/PDF/Point Cloud), LOD level, and project timelines.
Assign domain-specific BIM experts and plan delivery milestones.
Create models using Revit or relevant software as per architectural, structural, and MEP needs.
Conduct rigorous quality checks, clash detection, and model validation.
Share models for review, revisions, and final approvals.
Deliver clash-free, construction-ready models in your preferred file format.
3D BIM modeling is transforming construction in the USA by improving collaboration, reducing risk, and supporting sustainability. Advances in AI, automation, and digital twins will further enhance BIM's impact on future building projects.
Creating a 3D BIM model typically takes a few days to several weeks, depending on the project's size, complexity, and level of detail required.
3D BIM modeling is suitable for residential, commercial, industrial, healthcare, and infrastructure projects, as well as renovations and retrofits of existing structures.
Yes, we strictly follow international BIM standards such as ISO 19650, LOD (Level of Development) specifications, and COBie to ensure accuracy, consistency, and collaboration throughout the project lifecycle.
Yes, 3D BIM models can be integrated with project management tools like Navisworks, Autodesk Construction Cloud, Revit, Primavera P6, and Microsoft Project to enhance coordination, scheduling, and overall project efficiency.
The cost of 3D BIM modeling services varies based on project size, complexity, level of detail (LOD), and specific client requirements. We offer customized quotes after reviewing your project scope to ensure accurate and cost-effective pricing.
Partner with Built in BIM for high-quality, cost-effective 3D BIM modeling services tailored to your project goals.
Feel free to reach out to us for any inquiries or to discuss your project needs.
Call us today for personalized coaching and transformative growth!
Email us now for expert coaching and tailored growth solutions!
Visit us for personalized coaching and guidance toward lasting success!
In today’s fast-paced construction environment, plumbing systems are no longer isolated design...
Introduction to MEP BIM for HVAC Systems Mechanical, Electrical, and Plumbing (MEP) Building Inform...
In the US construction industry, BIM has moved far beyond 3D visualization. Today, BIM models direct...