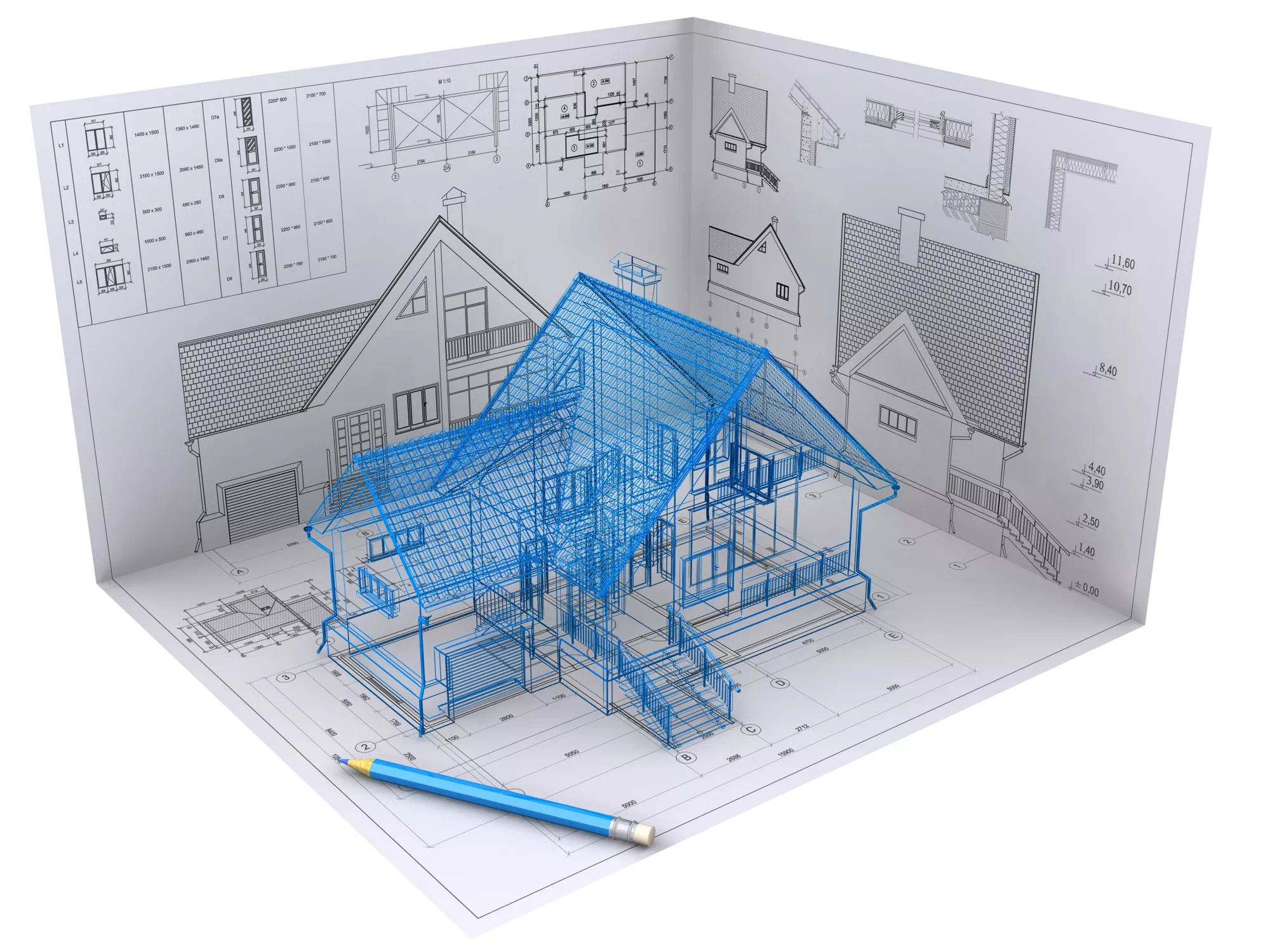

Bring Your Vision to Life with Photorealistic & Construction-Ready 3D Architectural Models

Projects Delivered

Years Experience

Countries Served

Happy Clients
At Built in BIM, we offer high-precision Architectural 3D
Modeling Services
that bridge the gap between conceptual design and real-world construction. Our team transforms 2D
drawings, sketches, and design briefs into detailed, data-rich 3D architectural models that reflect
design intent, spatial awareness, and technical accuracy.
From schematic massing models to detailed architectural elements—walls, floors, doors, windows,
finishes, and furniture—we build intelligent models tailored to your project’s stage and scope.
Whether you’re an architect, developer, general contractor, or interior designer, we help you
visualize, validate, and deliver smarter buildings with confidence.

Our team includes experienced architects and BIM specialists who understand both design vision and technical delivery.
We support standalone modeling services or act as an extended BIM arm for your in-house design teams.
Optimized workflows and tools ensure speed without compromising precision or quality.

We adhere to AIA, NBIMS, ISO 19650, and regional BIM mandates based on your geography.
Outputs tailored for Autodesk Revit, AutoCAD, ArchiCAD, IFC, or other preferred platforms.
Every project is backed by proactive communication, clear milestones, and dedicated point-of-contact.
Visual clarity means fewer surprises—stakeholders can make informed decisions from day one.
High-impact visuals shorten review cycles with planning authorities and clients.
Identifying and correcting issues in digital space prevents expensive physical rework.
Striking renders and tours enhance sales, leasing, and investment communication.
Shared models foster alignment on form, material, context, and coordination—across teams.
All deliverables are BIM-ready, ensuring smooth digital handovers to construction and operations teams.
Architectural 3D Modeling is transforming construction in the USA by improving collaboration, reducing risk, and supporting sustainability. Advances in AI, automation, and digital twins will further enhance BIM's impact on future building projects.
2D drawings, sketches, point clouds, or even photos work—our intake team adapts inputs for crisp 3D outcomes.
Yes—every model can be delivered in Revit or IFC format suitable for shared coordination workflows.
We use Revit, SketchUp, Rhino, 3ds Max, Lumion, VRay, Enscape, Twinmotion, and VR platforms for immersive mapping.
Conceptual models start at 1–2 weeks. Full-build visualizations—2–4 weeks depending on complexity and stakeholder loops.
At Built in BIM, we deliver more than just models—we offer precision, reliability, and clarity. Contact
us for a custom quote or expert
Feel free to reach out to us for any inquiries or to discuss your project needs.
Call us today for personalized coaching and transformative growth!
Email us now for expert coaching and tailored growth solutions!
Visit us for personalized coaching and guidance toward lasting success!
In today’s fast-paced construction environment, plumbing systems are no longer isolated design...
Introduction to MEP BIM for HVAC Systems Mechanical, Electrical, and Plumbing (MEP) Building Inform...
In the US construction industry, BIM has moved far beyond 3D visualization. Today, BIM models direct...