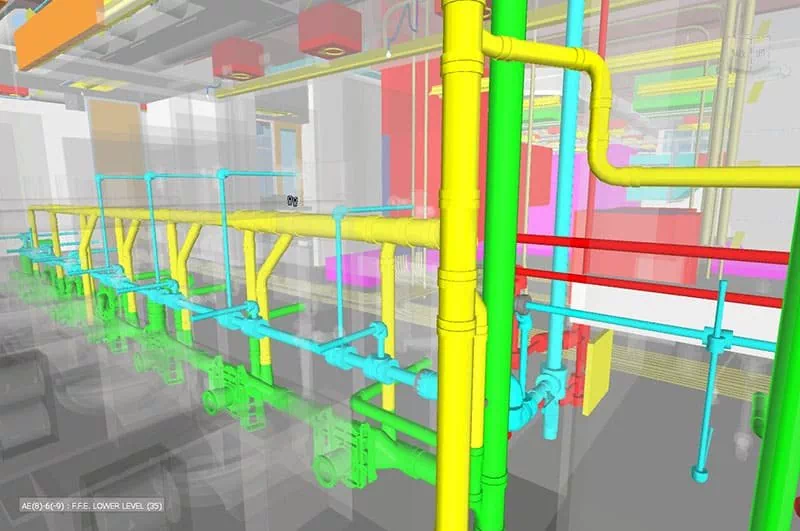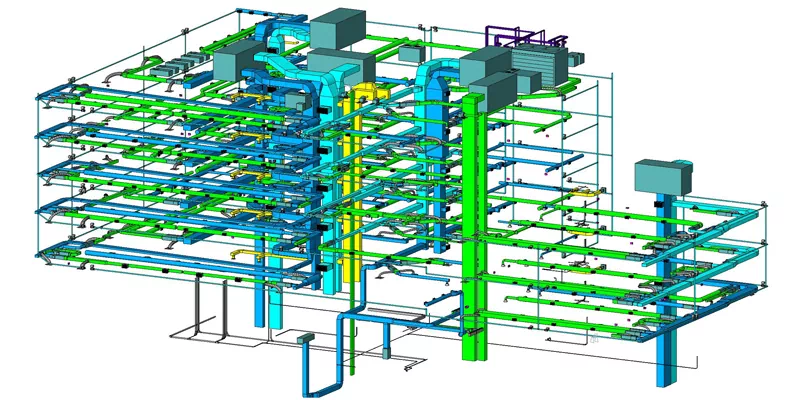

Our Plumbing Modeling and Drawings ensure accurate placement of pipes and fixtures for water supply and storage. We include details like pipe sizes, cold/warm water specs, and borewell layouts to ensure balanced water flow across all floors..

Projects Delivered

Years Experience

Countries Served

Happy Clients
In any modern building, plumbing systems are the unsung heroes, ensuring clean water supply, efficient drainage, and fire safety. At Built in BIM, our Plumbing Modeling & Drawing services bring accuracy, coordination, and code compliance to every drop that flows through your building.
Whether you're planning a high-rise, hospital, airport, or data center, our plumbing BIM experts model systems with engineering excellence and digital clarity—eliminating clashes, delays, and costly on-site changes.

Detailed modeling of all water supply, drainage, and vent systems with accurate pipe routing and slope.
Generation of installation-ready shop drawings and spool drawings for seamless fabrication.
Accurate modeling of soil, waste, and vent lines as per local plumbing codes.
Model-ready integration of sinks, toilets, faucets, pumps, and specialty fixtures.
Hydraulic calculations, slope validations, and pipe diameter optimization.
Multi-disciplinary coordination with HVAC, electrical, fire protection, and structural systems.
Creation of record models post-construction for facility management and future upgrades.
Deliverables tailored to project stage, from concept to fabrication-level precision.
Specialized BIM modelers with deep MEP domain knowledge.
We ensure spatial coordination and conflict-free plumbing systems.
Models aligned with IPC, UPC, and local plumbing standards.

Native Revit families ensure easy updates and changes.
Efficient workflows and QA processes for on-time project delivery.
From design development to construction documentation and as-builts.
Our team has successfully delivered MEP modeling projects across the US, UK, UAE, Australia, and India.
Assemble your preferred teamWe deliver efficient, coordinated, and constructible plumbing designs using a systematic process:
We collect input drawings, local plumbing codes, fixture requirements, and flow rates.
Design strategy for water supply and drainage system zoning, routing, and equipment.
We develop intelligent 3D plumbing models with accurate slopes, fittings, and clearances.
Our team coordinates the model using Navisworks to resolve interference with other disciplines.
We generate coordinated plumbing shop drawings, schematic diagrams, fixture schedules, and legends.
We deliver editable and printable files in DWG, RVT, and PDF formats, along with LOD-specific models.

Plumbing Modeling & Drawings Services is transforming construction in the USA by improving collaboration, reducing risk, and supporting sustainability. Advances in AI, automation, and digital twins will further enhance BIM's impact on future building projects.
Yes, we support LOD 100 to LOD 500 for various stages like design, construction, and facility management.
Absolutely. We specialize in converting legacy AutoCAD drawings or PDFs into intelligent 3D plumbing models.
Yes. We provide fabrication-ready shop drawings with pipe tags, slopes, diameters, elevations, and connection details.
Yes. Our modeling includes accurate fitting details and material take-offs ideal for prefab and modular construction.
At Built in BIM, we deliver more than just models—we offer precision, reliability, and clarity. Contact
us for a custom quote or expert
Feel free to reach out to us for any inquiries or to discuss your project needs.
Call us today for personalized coaching and transformative growth!
Email us now for expert coaching and tailored growth solutions!
Visit us for personalized coaching and guidance toward lasting success!
In today’s fast-paced construction environment, plumbing systems are no longer isolated design...
Introduction to MEP BIM for HVAC Systems Mechanical, Electrical, and Plumbing (MEP) Building Inform...
In the US construction industry, BIM has moved far beyond 3D visualization. Today, BIM models direct...