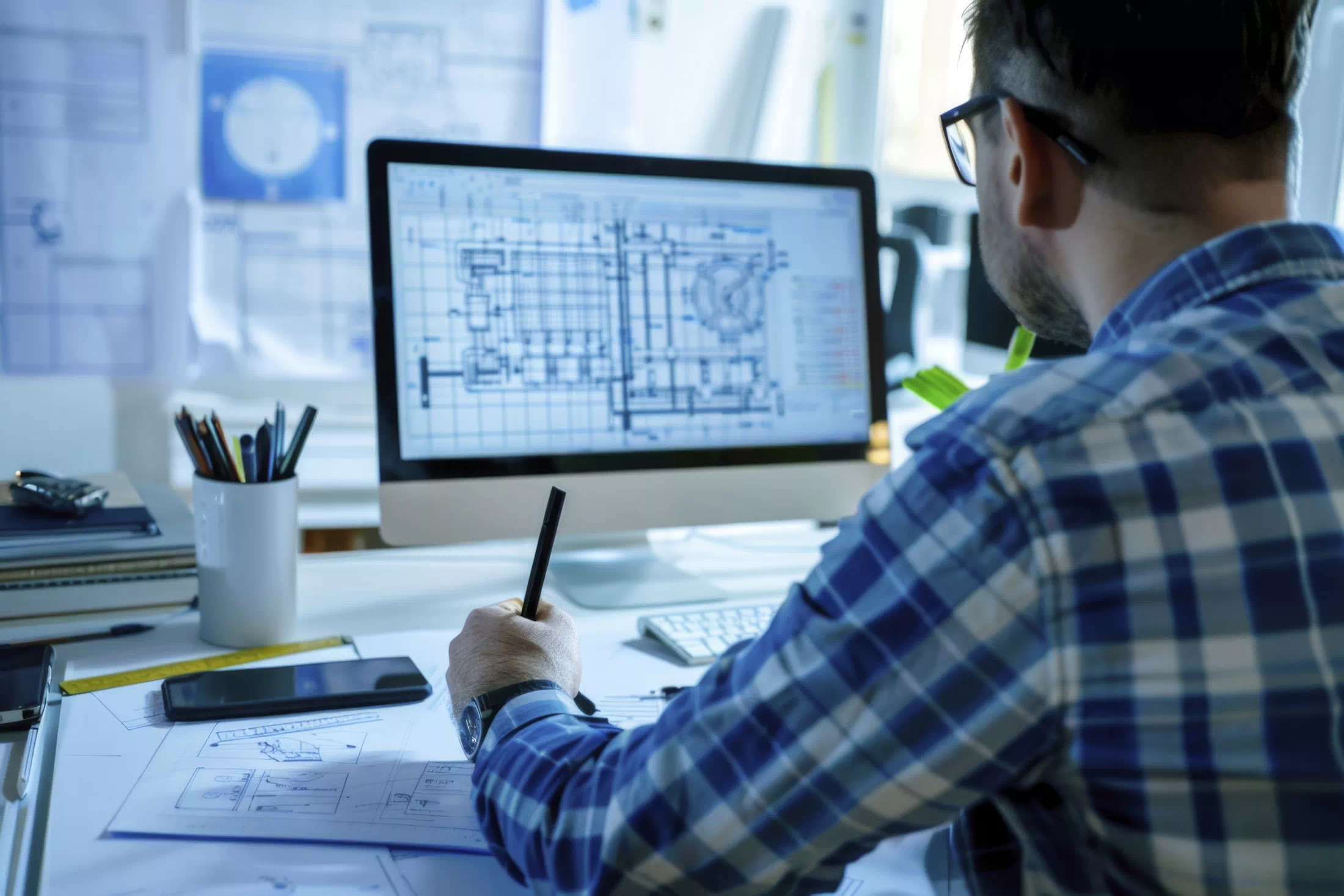

Our CAD drafting services provide accurate digital representations of hand-drawn sketches and designs, enabling seamless collaboration among engineers, drafters, and stakeholders throughout the project.

Projects Delivered

Years Experience

Countries Served

Happy Clients
At Built in BIM, we bring years of experience and technical mastery in delivering precise, high-quality CAD drafting services for architectural, structural, and MEP projects across the globe. From construction and working drawings to detailed BIM models and presentation visuals, our drafting solutions are tailored to match international industry standards—without compromising on budget, accuracy, or turnaround time.
Whether it’s a large-scale construction project or an intricate interior design, we support engineers, architects, real estate developers, and consultants by offering smart, scalable drafting solutions using industry-leading tools like AutoCAD, Revit, SketchUp, V-Ray, and 3ds Max.

We provide detailed floor plans, elevations, sections, ceiling layouts, and door-window schedules tailored to your design requirements and local codes.
Accurate detailing of beams, columns, slabs, foundations, and reinforcement drawings — ready for construction and engineering analysis.
Get precise HVAC, electrical, plumbing, and fire protection drawings — fully coordinated with architectural and structural layouts.
We create manufacturing-ready shop drawings for steel, metal, wood, or modular systems based on your fabrication needs.
Convert hand sketches, scanned blueprints, and PDFs into editable and dimensionally accurate CAD files.
Capture the actual on-site conditions through detailed as-built drawings — ideal for facility management or renovations.
We support CAD drafting across architecture, structure, and MEP, ensuring complete coordination and accuracy.
Whether it’s one drawing or 500, we scale our team and process to meet tight deadlines without compromising quality.
Our drawings follow global standards like AIA, ANSI, BS, DIN, and ISO, customized to your project or region.

Our drafters bring years of experience and deep attention to detail across a variety of sectors and building types.
We provide iterative support, redline revisions, and detailed QA/QC to ensure complete client satisfaction.
Receive deliverables in DWG, DXF, DGN, or PDF — fully compatible with your existing software workflows.

CAD Drafting is transforming construction in the USA by improving collaboration, reducing risk, and supporting sustainability. Advances in AI, automation, and digital twins will further enhance BIM's impact on future building projects.
At Built in BIM, we deliver more than just models—we offer precision, reliability, and clarity.
Contact
us for a custom quote or expert
Feel free to reach out to us for any inquiries or to discuss your project needs.
Call us today for personalized coaching and transformative growth!
Email us now for expert coaching and tailored growth solutions!
Visit us for personalized coaching and guidance toward lasting success!
In today’s fast-paced construction environment, plumbing systems are no longer isolated design...
Introduction to MEP BIM for HVAC Systems Mechanical, Electrical, and Plumbing (MEP) Building Inform...
In the US construction industry, BIM has moved far beyond 3D visualization. Today, BIM models direct...