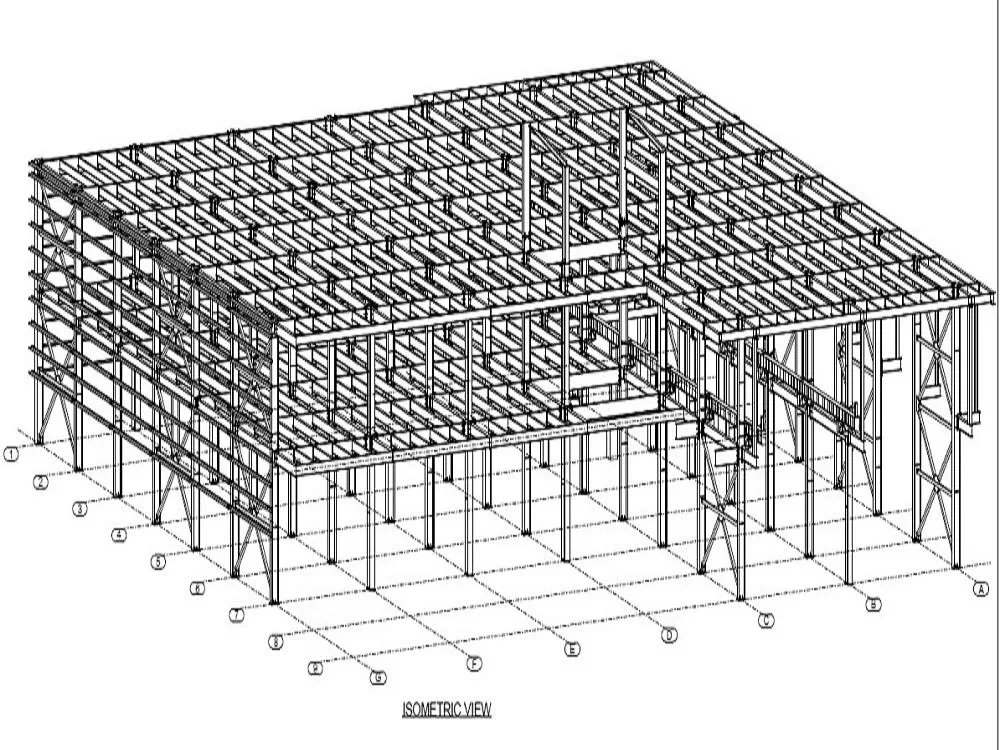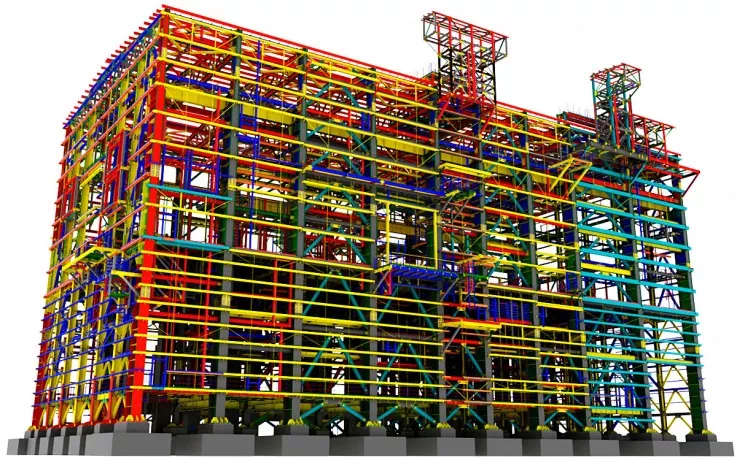

We deliver precise steel fabrication shop drawings tailored to project needs and industry standards, helping fabricators and contractors build confidently with clear, high-quality documentation.

Projects Delivered

Years Experience

Countries Served

Happy Clients
At Built in BIM, we provide end-to-end Steel Fabrication Shop Drawing Services that translate
design intent into highly detailed and fabrication-ready outputs. Our steel shop drawings support
fabricators, erectors, and contractors with exact specifications required to fabricate, assemble,
and install structural steel components—on time and without costly rework.
From structural beams and columns to complex bracing systems, stairs, ladders, and platforms, we
deliver precise 2D and 3D shop drawings that align with AISC, NISD, BS, and Eurocode standards. Our
detailing ensures every bolt, weld, notch, and cut is clearly defined—enabling seamless
coordination between steel fabrication shops and on-site installation teams.

Accurate layout and placement drawings for site crews—showing how steel members are installed in sequence with dimensions, elevations, and connections.
Fabrication drawings for individual components (plates, angles, beams) and assemblies with weld symbols, bolt sizes, cut lengths, and material specs.
High-fidelity 3D BIM models of steel structures, enabling clash detection, constructability checks, and fabrication planning.
Detailed maps specifying weld types, sizes, and bolt locations to ensure clarity for shop floor workers.
Bill of materials with accurate quantity take-offs to streamline procurement, fabrication, and project costing.
Precise detailing of bolted, welded, and shop-welded connections to match project-specific structural requirements.
We deliver machine-ready files (DSTV/NC1) for automated cutting, punching, and drilling
Our drafters and engineers understand load paths, fabrication tolerances, and structural integrity—ensuring real-world applicability.
We comply with AISC, NISD, AWS D1.1, BS EN, and Eurocode standards—customized for your region and fabrication facility.
Steel shop drawings are developed directly from coordinated BIM models (Revit, Tekla, Advance Steel), ensuring accuracy and consistency.

We adapt to tight construction schedules and scale resources as needed for large or fast-track steel projects.
Through BIM coordination, we avoid conflicts with architectural, MEP, and concrete components, saving you from costly site errors.
Our detailing aligns with modular and off-site fabrication processes, ensuring your steel arrives ready to assemble.
Our clients span the full construction ecosystem:


We receive structural drawings, connection specs, material grades, and fabrication preferences.
Steel models are created in Tekla/Advance Steel with exact geometry, orientation, and section profiles.
Connection types, weld thicknesses, and bolt arrangements are finalized based on load and standard codes.
2D shop drawings are created with callouts for holes, welds, bolts, notches, and cut angles.
We generate BOMs, DXFs, NC1 files, and tag lists for production.
Drawings are peer-reviewed, checked against design specs, and delivered in DWG, PDF, or IFC formats.
Discover how Built In BIM delivered a smart and adaptive approach to Building Information Modeling. From detailed modeling to seamless data integration, see how we deliver value-driven solutions. Get in touch to learn more!
Yes. We provide fabrication files compatible with most CNC cutting and drilling systems.
Absolutely. We include erection sequencing, assembly IDs, and part callouts.
DWG, PDF, DXF, IFC, NC1, Tekla native files, Revit-compatible files, and Excel BOMs.
Yes. From curved beams to space frames, we support custom and complex geometry.
Steel may be strong—but without accurate shop drawings, your project is vulnerable to delays, cost overruns, and on-site errors. At Built in BIM, we reinforce your fabrication process with clarity, precision, and coordination. Let’s turn your structural intent into steel reality. Contact Built in BIM today for a free consultation or sample set of Steel Fabrication Shop Drawings.
Feel free to reach out to us for any inquiries or to discuss your project needs.
Call us today for personalized coaching and transformative growth!
Email us now for expert coaching and tailored growth solutions!
Visit us for personalized coaching and guidance toward lasting success!
In today’s fast-paced construction environment, plumbing systems are no longer isolated design...
Introduction to MEP BIM for HVAC Systems Mechanical, Electrical, and Plumbing (MEP) Building Inform...
In the US construction industry, BIM has moved far beyond 3D visualization. Today, BIM models direct...