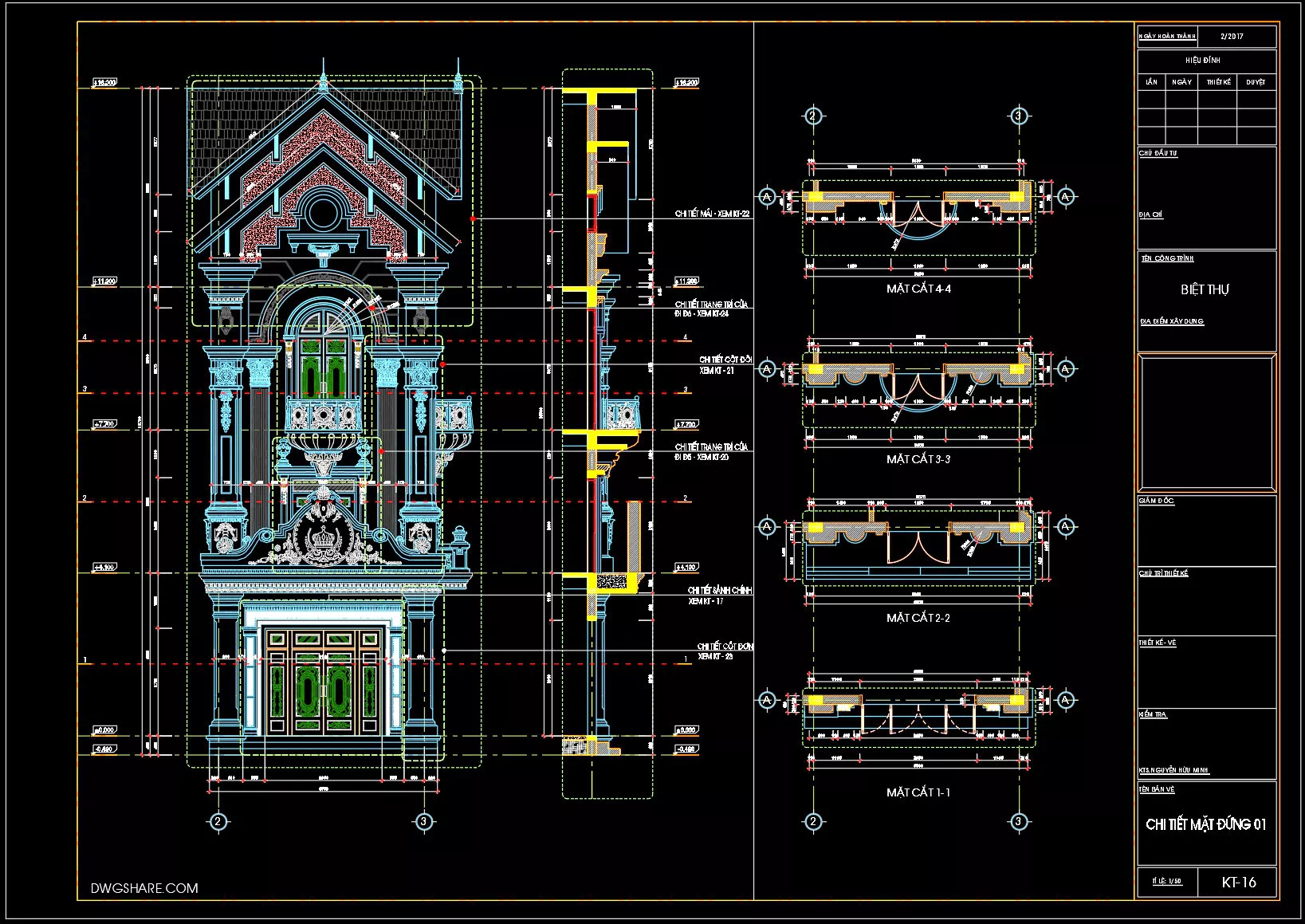

Precision Facade Drawings for Streamlined Fabrication & Flawless Installation

Projects Delivered

Years Experience

Countries Served

Happy Clients
At Built in BIM, we specialize in creating accurate and highly coordinated
Facade Shop Drawings that bridge the gap between architectural design and on-site construction. Our
facade drawings are tailored for fabricators, contractors, and installers—ensuring that every
panel, mullion, bracket, and anchor fits perfectly in place.
From curtain walls and unitized glazing systems to custom cladding and fenestration assemblies, our
CAD- and BIM-based facade detailing captures every element with precision, compliance, and
constructibility in mind.
We collaborate closely with facade consultants, architects, structural engineers, and construction
teams to develop fabrication-ready, installation-driven shop drawings that align with both design
intent and real-world constraints.

Elevations, sections, and detailed views for stick, unitized, or semi-unitized systems including glass, aluminum, or composite panel assemblies.
Detailed layout of ACM panels, stone, terracotta, HPL, GRC, or metal sheet cladding systems—showing fixing details and support framing.
Accurate shop drawings of fenestration elements with dimensional references, fixing anchors, hardware, and interface coordination.
Exact placement and structural connection detailing for facade elements—critical for load transfer and safety.
Precise bill of materials and quantity extraction for procurement and fabrication.
Post-installation documentation reflecting actual installed conditions and site modifications.
Avoid costly site rework with fabrication-ready and clash-free detailing
Our drawings are designed for easy interpretation and faster on-site assembly
All outputs align with project-specific standards and engineering codes
Seamless integration with structural, MEP, and architectural drawings
Clear, professional documentation helps speed up consultant/authority review
Reduce material waste and time through precise quantity take-offs
Delivered in DWG, PDF, Revit, or client-preferred CAD formats
Here’s how Built in Bim ensures precise delivery, every time:
We collaborate with your design and facade teams to gather architectural drawings, section details, material specs, and performance parameters.
We evaluate design intent and highlight constructability issues before drawings begin. We often reduce 15–20% rework at this early stage.
Our team drafts 2D and 3D facade drawings using AutoCAD, Revit, and specialized facade detailing software.
All drawings pass through multiple quality gates to ensure dimensional, visual, and compliance accuracy.
You receive preliminary drafts, suggest changes, and we incorporate them swiftly with clear version control.
Drawing sets are delivered in your preferred format (.dwg, .rvt, .pdf) with full documentation and BOMs.
Facade Shop Drawings is transforming construction in the USA by improving collaboration, reducing risk, and supporting sustainability. Advances in AI, automation, and digital twins will further enhance BIM's impact on future building projects.
Yes. We offer both 2D shop drawings and full BIM integration using Revit, Rhino, and Navisworks.
We request base models or reference drawings and perform early clash checks, reducing RFIs and rework.
Typically 7–15 business days depending on complexity. Larger projects are delivered in phases to suit construction timelines.
All drawings include 2 rounds of revisions in the base scope. Additional edits are handled transparently.
At Built in BIM, we deliver more than just models—we offer precision, reliability, and clarity. Contact
us for a custom quote or expert
Feel free to reach out to us for any inquiries or to discuss your project needs.
Call us today for personalized coaching and transformative growth!
Email us now for expert coaching and tailored growth solutions!
Visit us for personalized coaching and guidance toward lasting success!
In today’s fast-paced construction environment, plumbing systems are no longer isolated design...
Introduction to MEP BIM for HVAC Systems Mechanical, Electrical, and Plumbing (MEP) Building Inform...
In the US construction industry, BIM has moved far beyond 3D visualization. Today, BIM models direct...