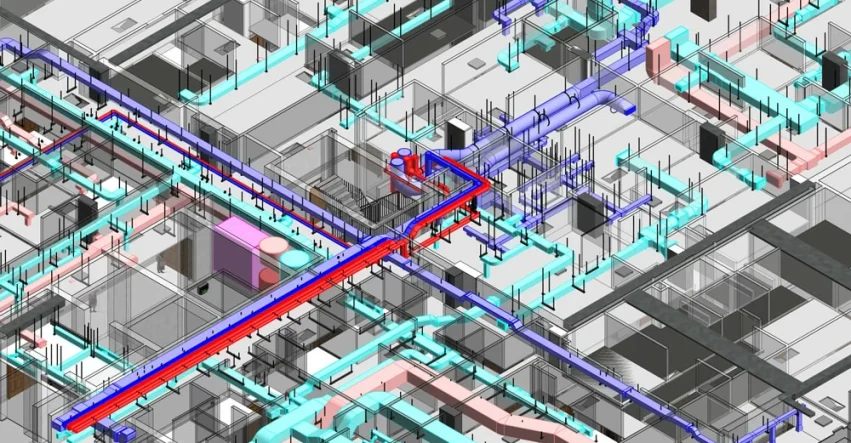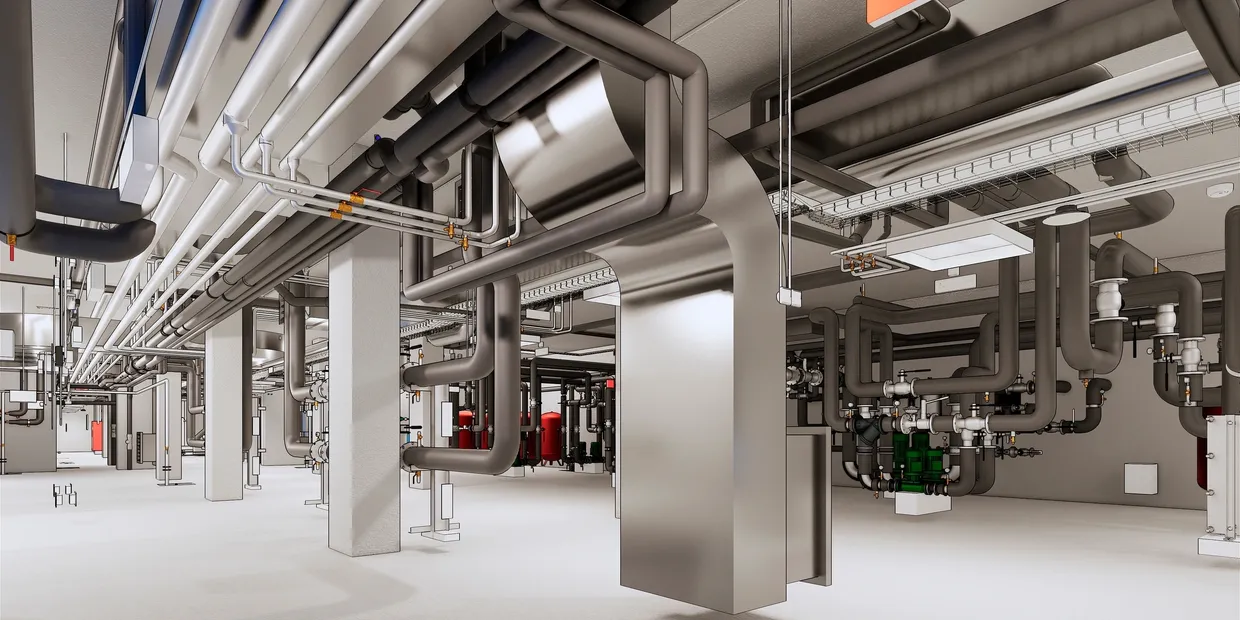

Built in BIM delivers precise mechanical BIM modeling and drawings enriched with project-specific data. Using advanced tools and standards, we make on-site execution smoother, faster, and more efficient.

Projects Delivered

Years Experience

Countries Served

Happy Clients
At Built in BIM, we specialize in delivering Mechanical 3D Modeling Services that are accurate, fabrication-ready, and fully coordinated with architectural and structural systems. Our models are developed using Autodesk Revit, AutoCAD MEP, and other advanced tools to help MEP consultants, contractors, fabricators, and engineers reduce clashes, improve installation efficiency, and save on construction costs.
Whether it's HVAC layout modeling, mechanical piping, or equipment placement — we ensure every mechanical component fits perfectly into your BIM workflow.

Detailed modeling of ductwork, insulation, VAV boxes, diffusers, and air handling units (AHUs), ensuring accurate routing and space planning.
Accurate modeling of chilled water pipes, heating systems, steam lines, pumps, valves, and equipment connections, including slope considerations and hanger placements.
Precise placement and coordination of mechanical equipment like boilers, chillers, heat exchangers, air-cooled condensers, and more, based on real product specs or manufacturer data.
We deliver detailed, clash-free fabrication drawings and spool maps that reduce on-site confusion and installation errors.
Using tools like Navisworks, we run clash detection and coordinate mechanical layouts with plumbing, electrical, architectural, and structural systems.
From LOD 100 (Conceptual) to LOD 500 (As-built/Facility Management) — our models are tailored to your project stage and use case.
Our team includes certified BIM engineers with years of hands-on experience in mechanical design and modeling.
We deliver accurate drawings and models that reduce rework and support off-site prefabrication.
We proactively identify design conflicts and resolve them early in the design phase.

We follow SMACNA, ASHRAE, and client-specific BIM Execution Plans (BEPs).
Need to ramp up quickly? We scale to meet your project’s size and timeline.
Our team has successfully delivered MEP modeling projects across the US, UK, UAE, Australia, and India.
Our mechanical engineering & drawings services cater to:
This allows facility teams to efficiently operate, maintain, and upgrade systems throughout the building lifecycle.

We follow a structured and precise approach that ensures efficiency and clarity from concept to commissioning:
We gather product details, performance criteria, spatial constraints, and applicable codes.
Preliminary design schematics are developed and reviewed for feasibility and space planning.
We create dimensionally accurate drawings, cross-sections, and BOMs—detailing fit, finish, and manufacturing requirements.
Mechanical systems are modelled and coordinated in BIM for clash-free collaboration with other trades.
Client review, design validation, and final delivery in editable and print-ready formats (DWG, DXF, PDF, RVT, etc.).
Mechanical Modeling & Drawings is transforming construction in the USA by improving collaboration, reducing risk, and supporting sustainability. Advances in AI, automation, and digital twins will further enhance BIM's impact on future building projects.
Absolutely. We specialize in transforming hand sketches or PDF designs into fully detailed CAD or BIM-compatible drawings.
Yes. Our output formats and dimensioning standards support CNC, laser, and other automated manufacturing systems.
Yes, we handle both one-off projects and large-scale drawing sets for mass production and assembly workflows.
Yes. We support LOD 100–LOD 400 modeling for mechanical elements including HVAC, equipment, and ducting.
At Built in BIM, we deliver more than just models—we offer precision, reliability, and clarity.
Contact
us for a custom quote or expert
Feel free to reach out to us for any inquiries or to discuss your project needs.
Call us today for personalized coaching and transformative growth!
Email us now for expert coaching and tailored growth solutions!
Visit us for personalized coaching and guidance toward lasting success!
In today’s fast-paced construction environment, plumbing systems are no longer isolated design...
Introduction to MEP BIM for HVAC Systems Mechanical, Electrical, and Plumbing (MEP) Building Inform...
In the US construction industry, BIM has moved far beyond 3D visualization. Today, BIM models direct...