

Precise, Parametric, and Performance-Driven BIM Modeling for Modern Architecture

Projects Delivered

Years Experience

Countries Served

Happy Clients
At Built in BIM, our Architectural BIM Services empower architects, designers, and construction professionals with intelligent, data-rich 3D models that enhance design accuracy, coordination, and constructability. We convert your design intent into highly detailed BIM models that serve as a single source of truth throughout the project lifecycle.
Whether you're working on commercial towers, residential buildings, healthcare infrastructure, or educational campuses, we provide LOD-specific models tailored to each stage—from concept to construction documentation.
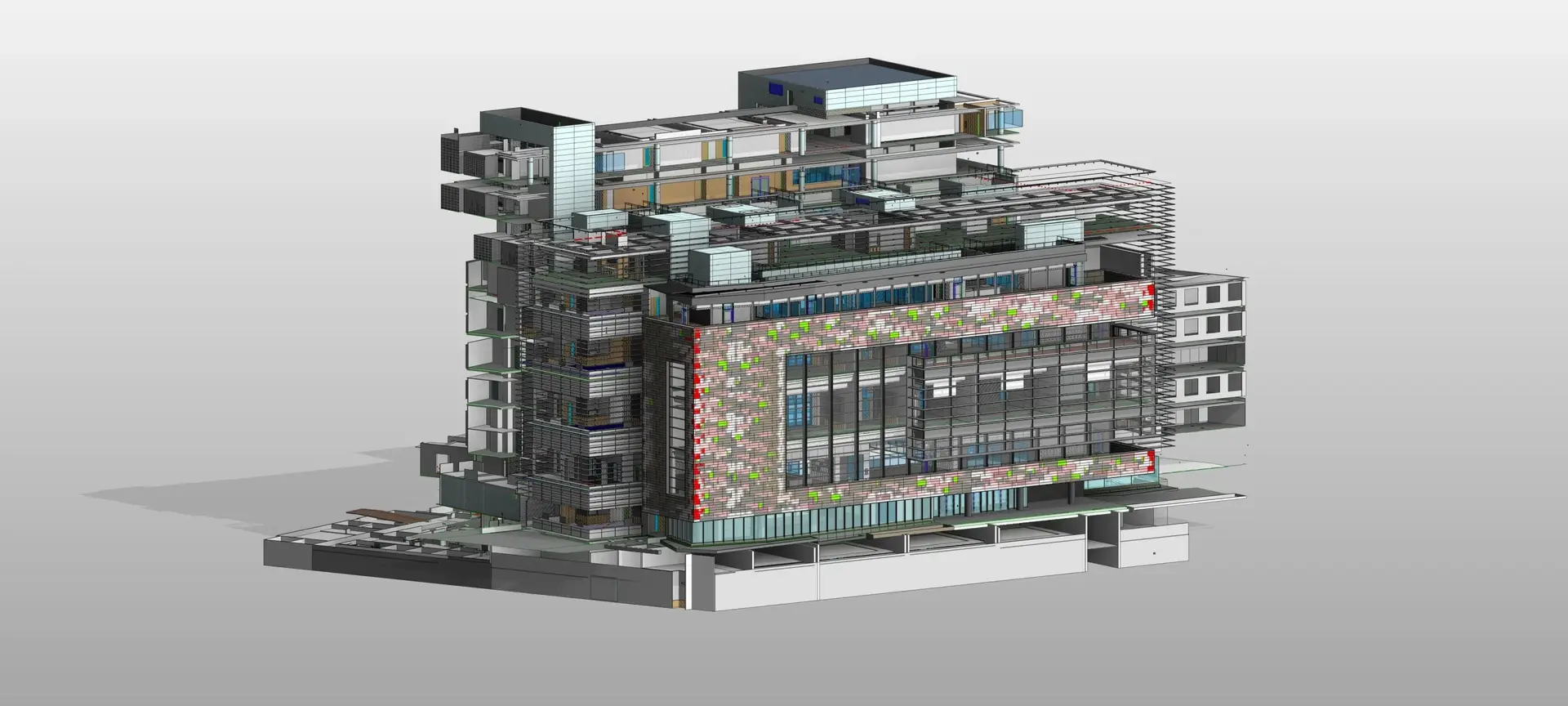
When you choose Built in BIM for your Architectural BIM Services, you're not just selecting a technology partner—you’re unlocking a new era of clarity, collaboration, and construction excellence. Here’s how we deliver unmatched value through every phase of your architectural journey:
Our Architectural BIM Services bridge the creative and the practical. We convert architectural concepts into coordinated digital models that preserve your design intent while ensuring technical feasibility—so your vision translates beautifully on-site.
We specialize in clash-free design. By integrating structural and MEP systems early through our Architectural BIM Services, we eliminate conflicts before construction begins—saving time, resources, and reputation.
Time-sensitive projects demand precision. Our 4D scheduling capabilities within Architectural BIM Services align every task with your timeline—helping you deliver complex builds faster and more efficiently.
Our 5D-enabled Architectural BIM Services connect design models with real-time cost estimation. This allows for early quantity take-offs, accurate budgeting, and smarter procurement—reducing financial risks across your project lifecycle.
Sustainability is built into our process. From daylight simulations to energy modeling, our Architectural BIM Services support eco-conscious design decisions and help your project meet LEED, IGBC, or GRIHA certification standards with ease.
Our BIM models aren’t discarded at handover—they act as digital twins that support facility management, repairs, and future renovations.
With cloud-based Architectural BIM Services, all stakeholders work within a centralized, up-to-date model—ensuring real-time collaboration, fewer delays, and complete transparency across your project.
Our detailed and data-rich BIM models go beyond construction—they serve as powerful tools for facility management. With Architectural BIM Services, we ensure smoother handovers and easier building operations long after the ribbon is cut.
Built in BIM blends local expertise with global standards. Our Architectural BIM Services are tailored to meet Indian building regulations while aligning with international protocols, making us ideal for both domestic and international projects.
Our BIM platform connects all stakeholders in one model, reducing errors and miscommunication with real-time updates.
Tools like Navisworks and Solibri detect clashes between architectural, structural, and MEP systems early, preventing rework.
5D BIM links model data with cost, enabling precise quantity take-offs and budget control while minimizing waste.

4D BIM overlays timelines on 3D models to simulate construction, helping avoid delays and ensure smooth execution.
Energy modeling and daylight analysis improve lighting, reduce energy use, and support green certification goals.
Our BIM models aid in asset tracking and maintenance, ensuring smooth facility management post-construction.

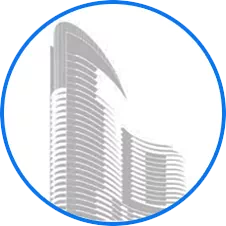
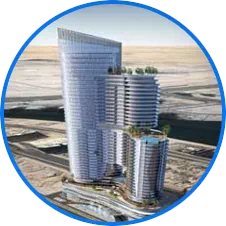
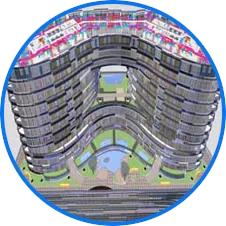
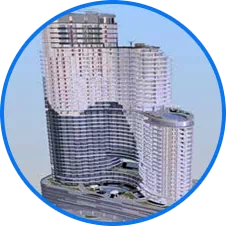
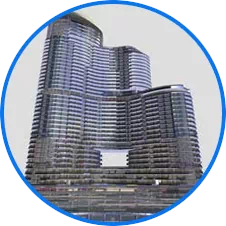
Discover how Built In BIM delivered a smart and adaptive approach to Building Information Modeling. From detailed modeling to seamless data integration, see how we deliver value-driven solutions. Get in touch to learn more!
Empowering AEC Professionals & Organizations with Intelligent BIM Solutions
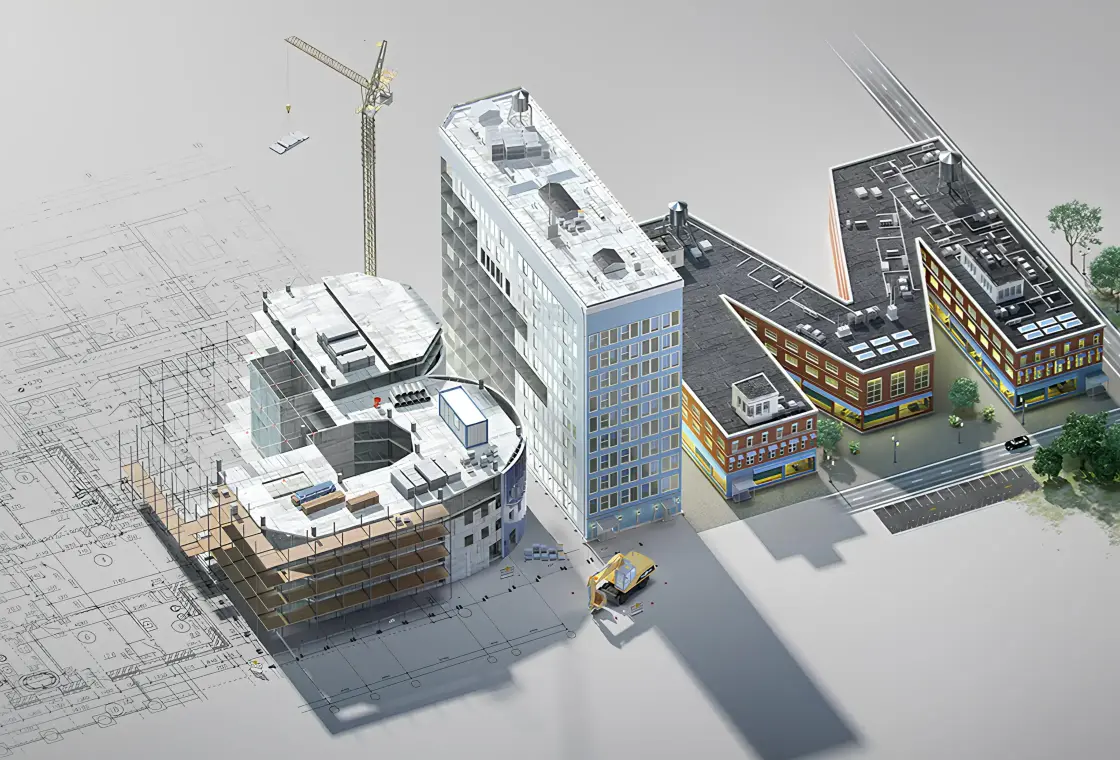
We accept Revit, IFC, point clouds, 2D CAD, and various architectural deliverables. Clean, detailed inputs accelerate the process.
Small to mid-scale projects take 4–6 weeks; complex structures require 8–12 weeks depending on model maturity.
Yes. We offer remote model coordination and can provide on-site BIM technicians for installations and QA.
Our experts use Revit, ArchiCAD, Navisworks, Solibri, and BIM 360/ACC for cloud-based collaboration.
Absolutely—our simulations are designed to meet LEED, BREEAM, and IGBC rating systems.
Ready to elevate your project with next-gen Architectural BIM Services? Connect with Built in BIM today to discuss your goals, timelines, and budget. Let’s co-create sustainable, efficient, and remarkable architectural outcomes.
Feel free to reach out to us for any inquiries or to discuss your project needs.
Call us today for personalized coaching and transformative growth!
Email us now for expert coaching and tailored growth solutions!
Visit us for personalized coaching and guidance toward lasting success!
In today’s fast-paced construction environment, plumbing systems are no longer isolated design...
Introduction to MEP BIM for HVAC Systems Mechanical, Electrical, and Plumbing (MEP) Building Inform...
In the US construction industry, BIM has moved far beyond 3D visualization. Today, BIM models direct...