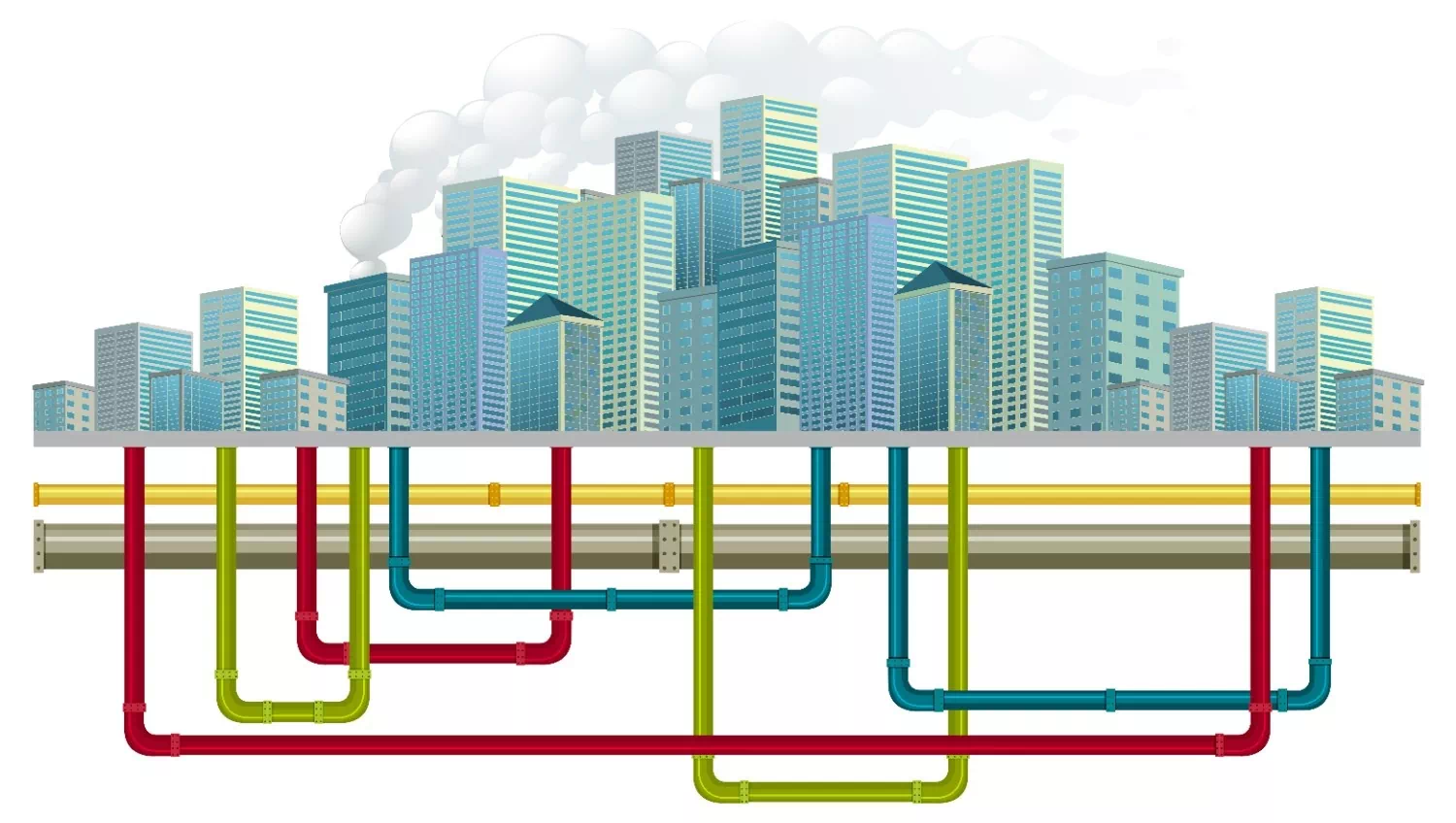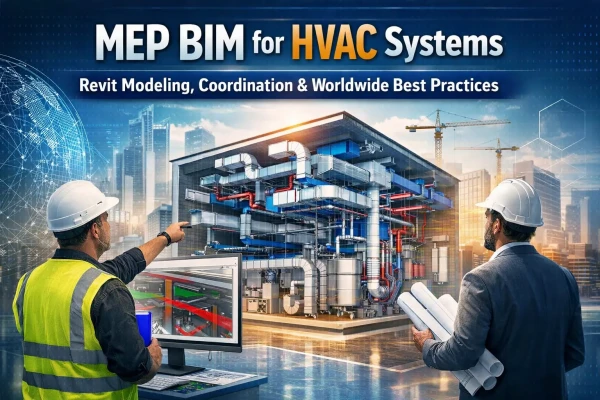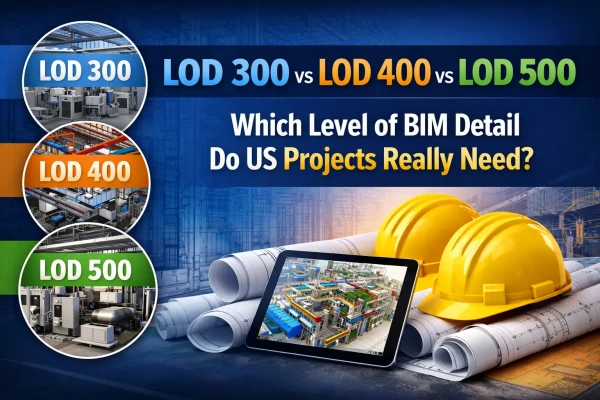A Comprehensive Guide to MEP Services in Construction
Imagine a building as a living organism. The structural frame forms its bones and skin, but what truly makes it functional are its internal systems—air circulation, water flow, and power distribution—comparable to the lungs, heart, and nervous system of a human body. In construction, these critical systems are collectively referred to as MEP Services: Mechanical, Electrical, and Plumbing.
MEP services are the foundation of building functionality, ensuring comfort, safety, sustainability, and long-term operational efficiency. This guide explores what MEP entails, how it integrates into construction, and how modern tools like BIM (Building Information Modeling) are transforming the industry.
What is MEP Engineering?
MEP Engineering is the discipline of planning, designing, and managing the mechanical, electrical, and plumbing systems of a building.
Components of MEP:

-
Mechanical (M): HVAC and Environmental Systems
-
Covers Heating, Ventilation, and Air Conditioning (HVAC).
-
Additional systems include fire suppression, escalators, and smoke management.
-
Example: A New York office tower achieved a 30% reduction in energy costs through smart HVAC zoning (U.S. Department of Energy report).
-
-
Electrical (E): Power and Communication Systems
-
Includes wiring, panels, switchgear, backup power, lighting, security systems, and data cabling.
-
Example: A poorly planned electrical layout in a San Diego hospital caused conflicts with ductwork, resulting in a two-week construction delay.
-
-
Plumbing (P): Water and Gas Systems
-
Encompasses water supply, drainage, stormwater, gas piping, and specialized systems (e.g., medical gas in hospitals).
-
Statistic: Plumbing inefficiencies result in 15% of water waste in U.S. commercial buildings (EPA WaterSense).
-
Why Are MEP Services Crucial?
A well-integrated MEP plan ensures:
-
Energy Efficiency: Optimized HVAC and lighting systems reduce operating costs.
-
Safety Compliance: Proper ventilation, fire suppression, and emergency systems lower risk.
-
Occupant Comfort: Balanced air conditioning and lighting improve productivity and well-being.
-
Construction Cost Savings: Detecting clashes digitally prevents expensive onsite rework.
MEP engineers essentially act as conductors of an orchestra, ensuring that every discipline works in harmony before construction begins.
Benefits of Integrated MEP Design
-
Improved Energy Efficiency: Mechanical and electrical systems operate in synergy, e.g., HVAC aligned with automated lighting.
-
Enhanced Safety & Comfort: Systems are designed to meet code requirements while ensuring uniform environmental quality.
-
Reduced Costs: Early clash detection prevents costly changes during construction.
-
Better Aesthetics: Concealed and well-coordinated layouts lead to uncluttered, visually appealing spaces.
Integration through BIM modeling significantly enhances these outcomes.
Risks of Poor Coordination
When MEP systems are designed in isolation, costly issues arise:
-
Fragmented Trade Coordination: Working in silos increases conflicts in utility corridors.
-
Outdated Compliance Knowledge: Evolving codes and rapid software advancements can result in design errors if teams do not keep pace.
-
Budget Pressures: Attempts to cut costs without holistic analysis often reduce efficiency or increase long-term maintenance.
-
Labor Shortages: Skilled MEP engineers with BIM expertise are in high demand, creating bottlenecks in specialized projects.
Statistic: McKinsey estimates that poor coordination leads to $1.6 trillion in global construction waste annually.
Best Practices for MEP Project Success
-
Integrate MEP Early: Engage MEP engineers from the schematic design stage.
-
Leverage BIM and Clash Detection: Use tools such as Revit and Navisworks to detect conflicts in 3D models.
-
Perform Load Analysis & Energy Modeling: Prevent issues of oversized/undersized HVAC and electrical systems.
-
Maintain Clear Documentation: Ensure updated specifications and models to support construction and facility management.
Who Benefits from MEP Services?
-
Architects – For better spatial planning and system integration.
-
Contractors – For improved constructability and accurate material estimates.
-
Developers – For compliance with codes, budgets, and project timelines.
-
Facility Managers – For streamlined operations and maintenance post-handover.
Emerging Future Trends in MEP (2025 Onwards)
-
Green MEP Systems: Focus on passive cooling, energy recovery, and water conservation.
-
IoT Integration & Smart Automation: Real-time system monitoring for HVAC, lighting, and plumbing.
-
AI-Assisted Design Tools: Automated layout optimization and energy performance prediction.
-
Modular & Prefabricated MEP Solutions: Offsite-assembled racks, pods, and risers reduce labor cost and minimize errors.
Practical FAQs about MEP
-
What are MEP system components?
HVAC (mechanical), electrical/power, and plumbing/water/gas networks. -
Why is BIM important in MEP coordination?
It enables clash detection, cost reduction, accurate scheduling, and sustainability. -
What role does BIM play in energy efficiency?
BIM facilitates energy modeling and supports green certifications like LEED. -
When should MEP engineers be involved?
At schematic design stage or earlier for coordinated spatial planning. -
What’s the difference between HVAC and MEP?
HVAC is one part of MEP, under the Mechanical category. -
Do smaller buildings require MEP engineers?
Yes. Even homes and small offices benefit from efficient, safe integrations like solar, automation, and fire systems. -
How do MEP systems tie into LEED certification?
They influence points related to energy, water, and indoor air quality. -
What software supports MEP BIM work?
Examples: Revit MEP, Navisworks, AutoCAD MEP, and BIM 360. -
Can MEP save money?
Yes. Integrated MEP with BIM can cut construction costs by 20% and energy costs by 30%.
In summary, MEP services form the lifeline of modern buildings. When integrated through BIM and innovative technologies, they enhance efficiency, safety, and occupant wellbeing—all while reducing costs and supporting sustainable operations.





