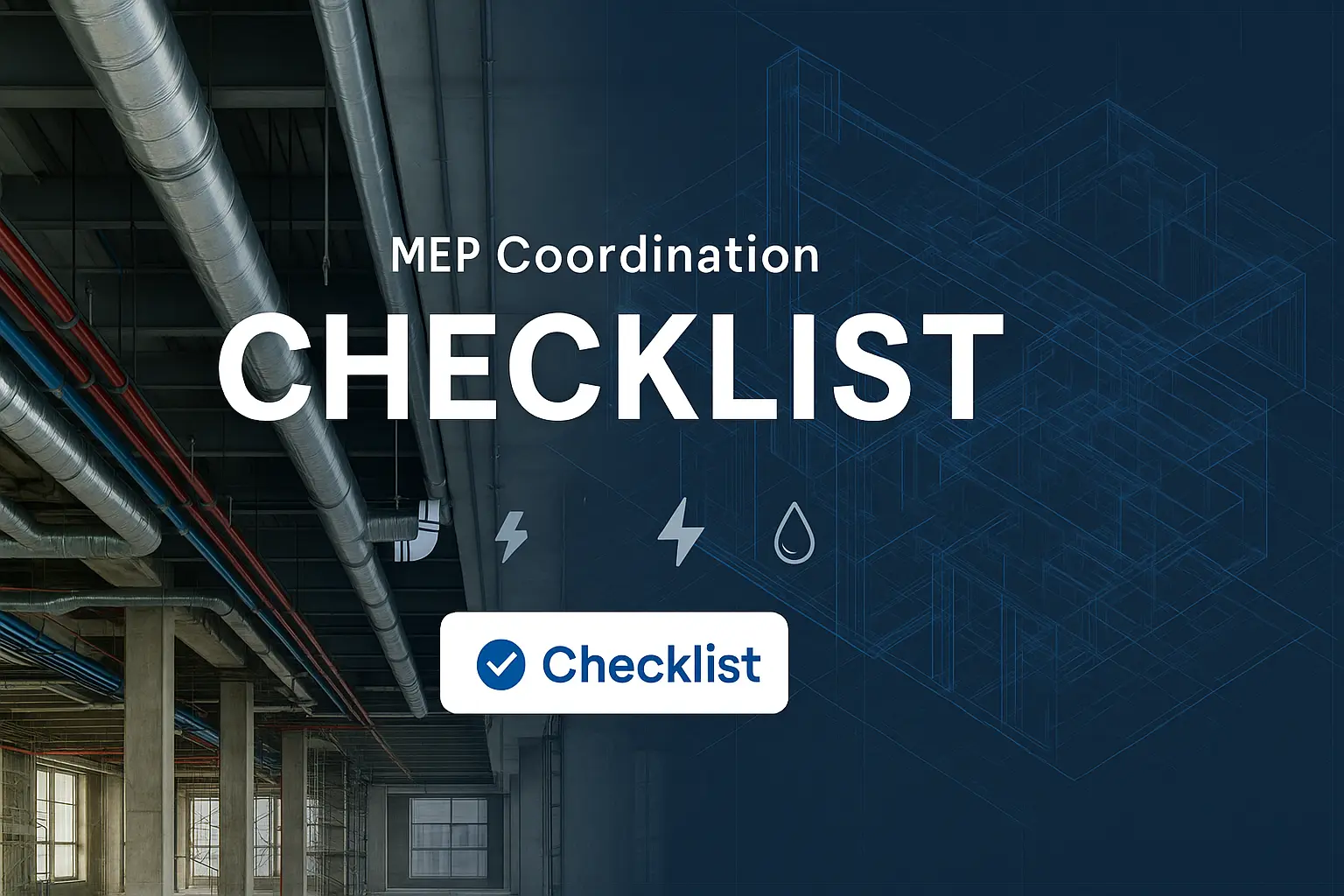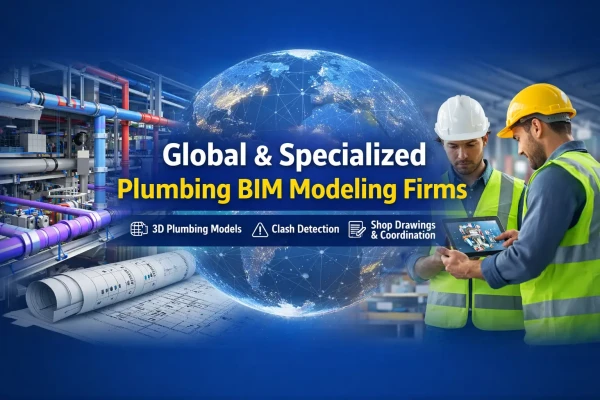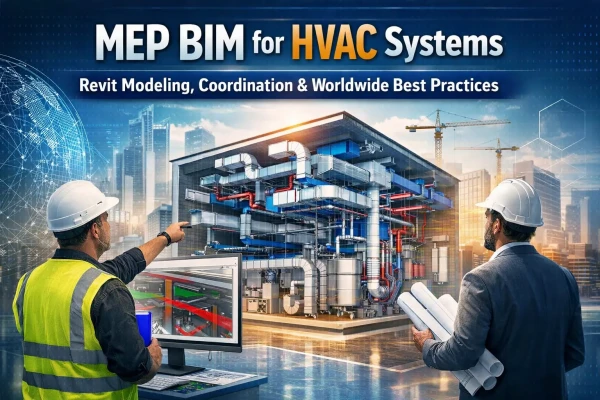A Checklist for MEP Engineering aligns mechanical, electrical, and plumbing systems with architecture and structure to avoid clashes, change orders, and safety risks. Start with scope, codes, and model standards; run clash detection; verify clearances, loads, and access; coordinate penetrations, sleeves, and supports; finalize submittals and shop drawings; and document closeout for future operations.
Why a Solid MEP Coordination Checklist Saves Budgets (and Reputations)
When MEP work slips, projects bleed money. A rigorous Checklist for MEP Engineering ensures every duct, conduit, pipe, and device fits—functionally and legally—before anyone hits the field. Done right, you reduce RFIs, rework, and delays, while protecting life-safety systems and warranty timelines. Standards like NBIMS (U.S.), SMACNA, ASHRAE guidelines, and the NEC provide the backbone for coordination that holds up under inspection and schedule pressure.
The 10-Phase MEP Coordination Checklist (From Kickoff to Closeout)
Use this framework across design-assist, design-bid-build, or GC-led coordination.
1) Project Setup & Scope Alignment
- Confirm owner’s project requirements (OPR), BIM execution plan (BXP), and LOD targets for each trade.
- Define model exchange formats, naming, and layer conventions (e.g., SMACNA CAD Standard) to prevent chaos later.
- Establish clash detection cadence and responsibilities (who runs, who fixes, when).
2) Codes, Standards, and QA Baselines
- Adopt applicable codes and standards early (IBC, IMC, IPC, NFPA 70/NEC, energy codes).
- Reference SMACNA for duct construction/clearances and fabrication, and ASHRAE for HVAC performance guidance.
- Define submittal quality gates aligned to these standards.
3) Architectural & Structural Alignment
- Verify ceiling heights, shaft sizes, and equipment rooms with required maintenance clearances.
- Lock penetrations early; sleeves must match structural schedules to avoid rework.
- Confirm coordination zones (e.g., top-of-ceiling reserved for supply air vs. cable trays).
4) MEP System Layout Fundamentals
- Mechanical: Duct sizing vs. SMACNA construction class; access to VAVs, fire/smoke dampers, coils, and drain pans.
- Plumbing: Slope verification, vent stacks, cleanouts, and grease/waste routing.
- Electrical: Panel locations, feeder pathways, ADA reach ranges, and working space clearances around gear.
5) Clash Detection & Issue Management
- Configure clash sets by priority (structure vs. mains, mains vs. branches, then detail).
- Use model LOD appropriate to the phase; over-modeling causes false positives.
- Document resolutions and owners; don’t move issues meeting to meeting.
6) Life-Safety & Selective Coordination (Electrical)
- For hospitals, data centers, and other critical occupancies, verify selective coordination across the full overcurrent range so only the nearest protective device trips during a fault.
- Align with NEC Article 100 definitions and AHJ requirements; healthcare guidance (e.g., NFPA 99).
7) Supports, Hangers, and Tolerance Stack-ups
- Coordinate MEP supports with structure and fireproofing; avoid conflicts with seismic bracing.
- Reserve zones for multi-trade racks; document hanger spacing and anchor loads.
- Confirm insulation thicknesses in tight spaces—your “clear” 2D route may not clear in 3D.
8) Field Reality Check & Submittals
- Run a targeted site walk: verify as-built constraints, shaft true sizes, and ceiling plenum depths.
- Ensure submittals and shop drawings reflect the coordinated model and standards (SMACNA, ASHRAE).
9) Pre-Fabrication & Installation Readiness
- Freeze spool drawings once clashes are resolved; lock in sleeve drawings and deck inserts.
- Confirm long-lead equipment (AHUs, ATS, switchboards) against room access and rigging plans.
- Validate controls integration points (BAS panels, sensors, power) in the coordinated model.
10) Testing, Commissioning & Closeout
- Tie commissioning scripts to the model’s equipment list and zones.
- Deliver as-built models, O&M manuals, device settings (for electrical coordination), and asset tags for CMMS.
- Capture lessons learned to update your MEP Coordination Checklist for the next job.
The Core Checklist for MEP Engineering
- Project basics: OPR, BXP, LOD, naming/layering (SMACNA CAD), model exchange calendar.
- Codes/standards set: IBC/IMC/IPC/IFC, NEC, energy code, SMACNA, ASHRAE references.
- Rooms/shafts: Clear heights, shaft sizes, rated enclosures, equipment access.
- Duct/piping/routing: Min. slopes, fittings, turning vanes, insulation thickness, access panels.
- Electrical distribution: Panel locations, clearances, feeders, grounding, selective coordination study plan.
- Life safety interfaces: Fire/smoke dampers, fire pump power, emergency/standby systems.
- Hangers/supports/seismic: Loads, spacing, embeds, multi-trade racks.
- Penetrations/sleeves: Core-drill locations, firestopping systems identified.
- Controls integration: BAS points list, power for controls, network routes.
- QA/commissioning: Test plans, balancing, device settings, O&M deliverables.
Practical Examples (U.S. Project Scenarios)
Example 1 — Office Fit-Out, 10 Floors
Problem: Duct mains and cable trays fought for top-of-ceiling space, pushing lights down and lowering ceilings on two floors.
Fix: Applied SMACNA guidance to re-class ducts and resized a main; reserved a tray corridor; reran clash sets to verify clearances; updated lighting layout.
Result: No ceiling changes, 2-week delay avoided.
Example 2 — Ambulatory Care Facility
Problem: Nuisance trips during generator testing due to poor selective coordination.
Fix: Per NEC and healthcare guidance, the team re-ran coordination across full fault ranges and reset device curves.
Result: Faults isolated at the nearest device; AHJ sign-off on first retest.
Example 3 — Renovation with Tight Plenums
Problem: Modeled clearances ignored insulation thickness and damper access.
Fix: Implemented clash-avoidance rules, added “maintenance envelope” objects, and flagged any access < 24 in.
Result: Zero field rework on dampers and VAVs.
Actionable Tips You Can Implement This Week
- Schedule a 45-minute “standards sync.” Align on SMACNA/ASHRAE references and NEC priorities for selective coordination—before the next model drop.
- Create three clash tiers (Structure vs. mains → mains vs. branches → device clearances). Reduce noise and fix what matters first.
- Add a “device access” library object with clearance volumes. If it clashes, it’s not coordinated.
- Field-verify shafts and plenum depths on one floor this week—laser + quick checklist.
Selecting an MEP Engineering Service Provider (Fast Vetting Checklist)
- What QA procedures and standards (SMACNA/ASHRAE/NBIMS) do you enforce?
- How often do you run clash detection and who owns fixes?
- Can I see a recent selective coordination study deliverable?
- What’s your RFI rate on comparable projects?





