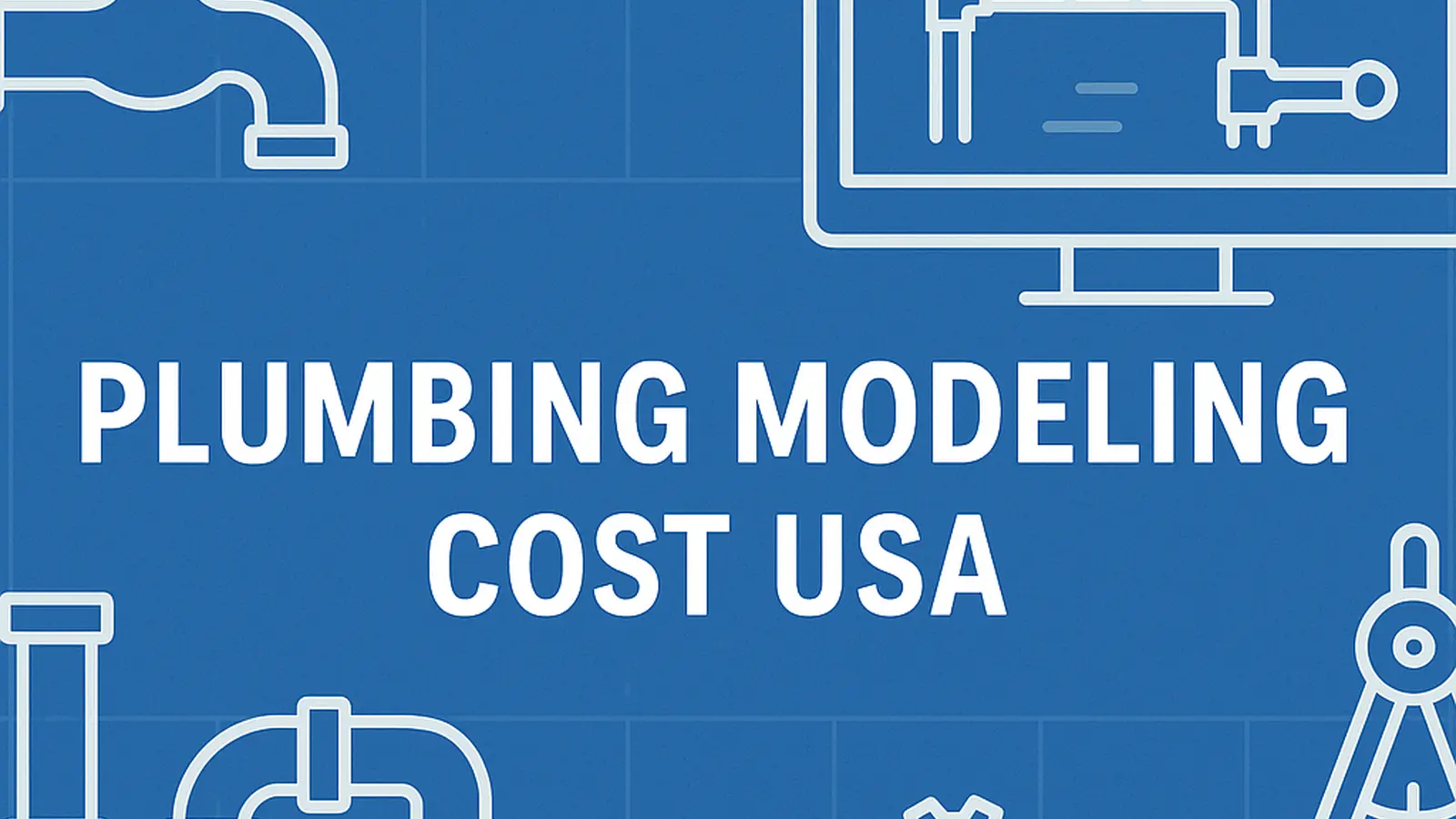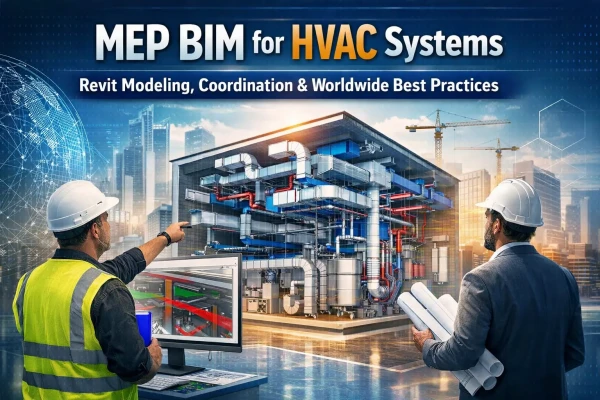I price plumbing models and drawings every week. Costs don’t jump around for no reason—they respond to a few levers: your city’s code and reviewer expectations, how clean your base files are, how tight the ceilings are (gravity never negotiates), and whether you want prefabrication with spools and part lists. Once those are clear, your price falls into a predictable band.
TL;DR — Quick Numbers
- LOD 300 (basic design-intent): $1.25–$2.50/sq ft
- LOD 350 (coordinated): $2.00–$3.50/sq ft
- LOD 400 (fabrication-ready): $3.50–$6.00/sq ft
- Shop drawing package: $1,800–$4,500 per level
- Spool drawings (for prefab): $65–$120 each
- Sleeve & core drill plans: $600–$1,500 per level
- Coordination/clash time: $45–$85/hr (or $1.20–$2.00/sq ft allowance)
Rule of thumb: Hospitals/labs trend to the top of the range. Clean files, repeatable unit stacks, and early decisions pull you toward the bottom.
What Actually Changes the Price
Project Type & Local Rules
Different cities use different plumbing codes and have different reviewer (AHJ) habits. Stricter reviewers or special systems (medical gas, labs) add QA steps and time. If your AHJ wants hanger/seismic detail early, plan for more sections and reviews.
How Detailed You Want the Model (LOD)
LOD 300 shows routes, slopes, major equipment, and basic sizes (design intent). LOD 350 coordinates around structure and trades; locks valves and sleeves; adds hanger placeholders. LOD 400 provides fabrication-level detail—exact elevations, true fittings, spoolable segments, part lists (BOMs), and often layout points. Why it matters: 300→350 removes clashes and commits sleeves. 350→400 turns the model into shop instructions.
The Drawings You Need
Plans/sections/elevations, risers/isometrics, shop sets, spools, sleeve/core plans, BOMs/part lists, point-layout CSVs, submittal covers, revision logs. More items = more time.
Input Quality
Current RVT/NWC/DWG exports, a clean sheet index, and ready submittals reduce guesswork and RFI churn—quotes get tighter and cheaper.
Space Constraints
Ceilings packed with beams/ducts/trays and long gravity runs need more sections and decisions. That’s where hours grow.
Speed (SLAs)
Rush or compressed reviews usually add ~15–35%. A steady weekly cadence keeps budgets steady.
Prefabrication or Not
If you want spools and BOMs, modeling takes longer—but field time and risk drop. On good jobs, prefab + a good model pays for itself in fewer onsite surprises.
Typical Price Ranges (At a Glance)
By LOD/Scope
- LOD 300: $1.25–$2.50/sq ft (or $2,500–$6,000 per level in a mid-rise)
- LOD 350: $2.00–$3.50/sq ft
- LOD 400: $3.50–$6.00/sq ft
- Coordination allowance: $45–$85/hr (or $1.20–$2.00/sq ft)
By Deliverable
- Shop drawing packages: $1,800–$4,500 per level
- Isometrics & riser diagrams: $75–$180 each
- Spool drawings (prefab): $65–$120 each
- Sleeve & core drill plans: $600–$1,500 per level
- Medical gas (per department/zone): $2,500–$8,000
Heads-up: These are normal USA ranges. Final numbers depend on building type, documentation quality, coordination complexity, and schedule.
What’s Included (and What’s Usually Not)
Standard inclusions
- LOD 300: routes with slopes, major equipment, basic sizing
- LOD 350: coordinated routing, accurate slopes, valve locations, sleeve callouts, hanger placeholders
- LOD 400: exact fittings/heights, spoolable segments, BOMs/part lists, optional point-layout CSV
- Plans, sections, elevations, risers/isometrics, shop sets, spools (if in scope), sleeve & core plans, revision log
Common exclusions
- Engineering redesign or PE stamping
- Site surveys or field as-builts
- Seismic calculations (distinct from hanger/bracing detailing)
- Buying materials or managing vendors
- Unlimited coordination loops without sign-off gates
Real-World Snapshots (So You Can Compare)
A) Multifamily (repeatable units, LOD 350 + sleeves)
Six levels, 180 units. Files were clean, stacks repeated, and the GC locked sleeve zones early. We priced per level, ran two clash cycles, and issued sleeve plans before shop sets. Result: lower half of the range; coordination time finished ~15% under the allowance thanks to weekly sign-offs.
B) Urban Hotel (tight ceilings, LOD 350 + spools + layout points)
Twenty-two stories with congested beams. Gravity pipes needed reliable slope around structure. We spooled risers and mech rooms and shared point-layout CSV for hangers. Result: mid-to-high band, but we avoided a change order by catching a beam conflict before anyone cut pipe.
C) Hospital Wing (LOD 400 + medical gas)
Strict AHJ, NFPA expectations, device counts, alarm panels. Result: top of the range; more QA beats up front, but installation sailed because spools, BOMs, and points were locked.
Timelines You Can Plan Around
- LOD 300: ~1–2 weeks per level
- LOD 350 (+ one review cycle): ~2–3 weeks per level
- LOD 400 + spools: ~3–5 weeks per level
- Rush work: plan on +15–35% for nights/weekends or squeezed review windows
Scheduling tip: Weekly clash meetings with a simple decision log keep cost and time predictable.
A Quick Word on Codes (IPC vs UPC)
Cities use either the International Plumbing Code (IPC) or the Uniform Plumbing Code (UPC). The choice affects venting rules, fixture-unit math, slopes/clearances, and inspection norms. If your AHJ is strict—or wants hanger/seismic checks early—plan for more review time and a little more budget. Confirm your code path at the start.
How to Stay in the Lower Band (10 Practical Moves)
- Set LOD per system (don’t ask for LOD 400 everywhere).
- Approve a typical unit stack first; then repeat it across levels.
- Share valve/hanger schedules early to avoid redraws.
- Freeze sleeve zones and issue sleeve plans early (unblocks trades).
- Keep one source of truth (BEP, file versions, naming).
- Batch RFIs weekly and keep a simple decision log.
- If you want prefab, define spool/BOM standards up front.
- Share product submittals before coordination starts.
- Bundle plumbing with HVAC/Electrical coordination where it helps.
- Use sign-off gates per level/area to stop endless loops.
Personal note: The two biggest cost savers I see: sleeves first, and weekly sign-offs.
How Built In BIM Helps (Quick)
- We price to outcomes, not hours—clear fixed bids with no surprises.
- We issue sleeve plans early to unblock other trades.
- We model to your code (IPC/UPC) so AHJ reviews go smoother.
- We right-size detail: LOD 300/350/400 only where it pays off.
- Prefab-ready when you need it: spools + BOMs + layout points.
Proof: Multifamily (6 levels): sleeves-first → ~15% under coordination allowance. • 22-story hotel: tight ceilings; clash caught pre-fab → change order avoided. • Hospital wing: LOD 400 + medical gas → smooth install.
FAQs
What’s a fair cost for plumbing shop drawings in the USA?
Most jobs land $1,800–$4,500 per level; the count of sheets/sections/isos and space congestion push it up or down.
What’s the difference between LOD 300, 350, and 400?
300: design view • 350: coordinated for installation (valves/sleeves placed; clashes resolved) • 400: fabrication-ready (spools + BOMs).
Shop drawings vs. spools—what’s the difference?
Shop drawings tell the field what to install (plans, sections, isos). Spools are buildable pieces with part lists for the shop.
How fast can a level be modeled and coordinated?
About 1–2 wks (LOD 300), 2–3 wks (LOD 350), 3–5 wks (LOD 400 + spools). Parallelize by area to shorten calendar time.
Do medical gas drawings cost more? Why?
Yes—extra documentation and checks (NFPA expectations, device counts, alarm panels) add cycles.
How do I get a firm price instead of hourly?
Share current RVT/NWC, sheet index, code (IPC/UPC), LOD per system, and your deliverables (shop sets, spools, sleeve plans). That removes guesswork.
Talk to a BIM Specialist
Send your latest model, sheet index, code (IPC/UPC), LOD per system, and what you need (shop sets, spools, sleeve plans). We’ll price it cleanly—no hidden extras.





