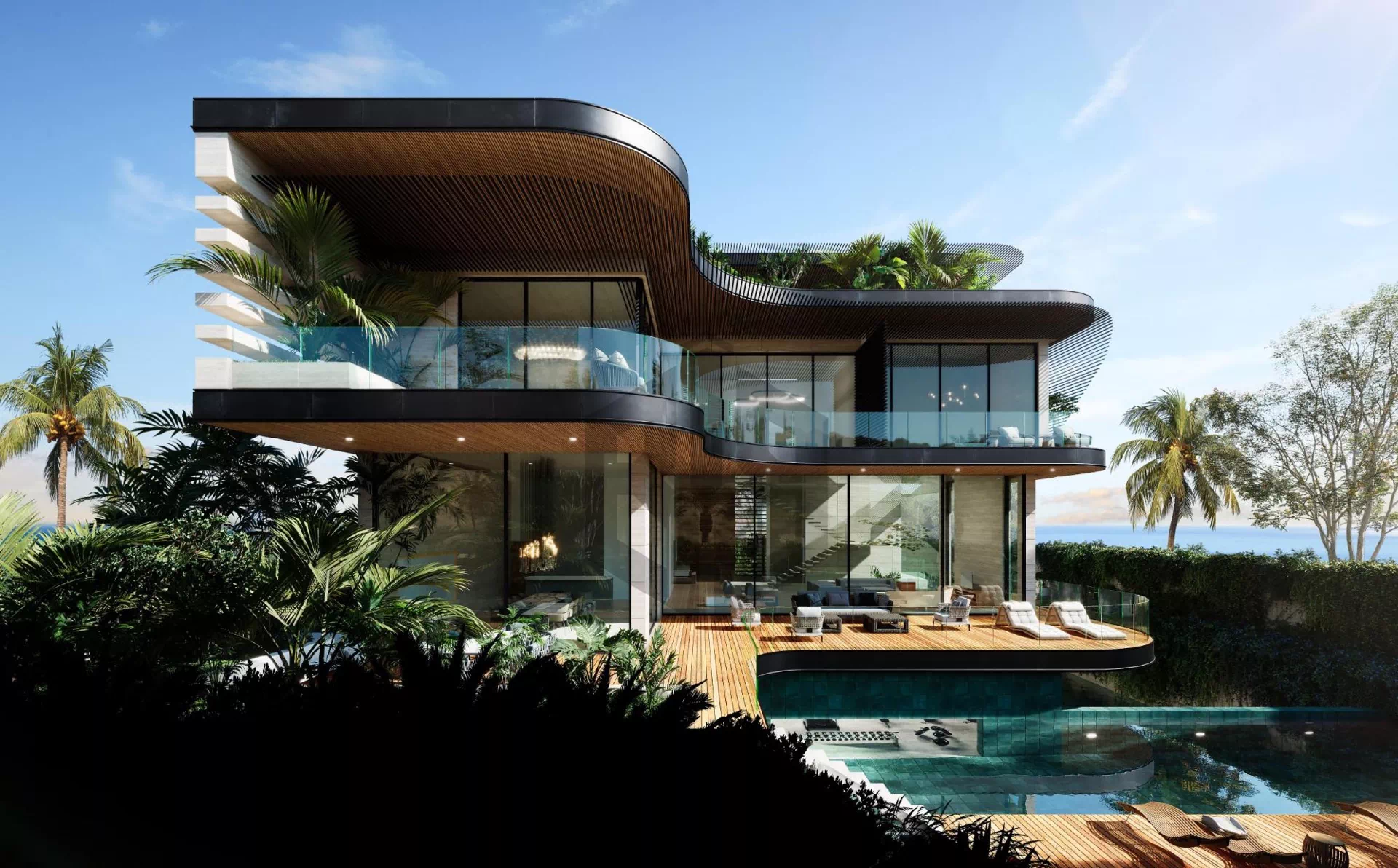


Built In BIM was appointed to develop detailed LOD 300 BIM models for the Hoesny Villa project in the United States. The scope covered both architectural and MEPF elements, with a focus on precise spatial planning, system integration, and support for downstream construction documentation. The objective was to deliver coordinated and constructible models that would serve as the backbone for project execution.
The project required a coordinated design approach at LOD 300 to bridge the gap between design intent and construction readiness. The client needed:
Without proper modeling and coordination, there was a risk of system clashes, field rework, and schedule delays.
Built In BIM provided a comprehensive modeling solution designed to meet LOD 300 standards:
Developed precise architectural and MEPF BIM models in alignment with project specifications and local standards
Integrated system layouts for HVAC, plumbing, electrical, and architectural elements to ensure spatial efficiency
Verified all elements for constructibility, access, and service coordination
Delivered models that were ready for construction documentation and detailing
The team leveraged industry-standard tools and workflows to ensure alignment between all disciplines.
The Hoesny Villa project benefited from a high level of coordination and design clarity:
Built In BIM’s disciplined approach empowered the project team with the tools and clarity needed to execute with confidence and precision.
Unlock your potential with expert guidance! Schedule a free consultation toward personal and business success.
Call us today for personalized coaching and transformative growth!
Email us now for expert coaching and tailored growth solutions!
Visit us for personalized coaching and guidance toward lasting success!