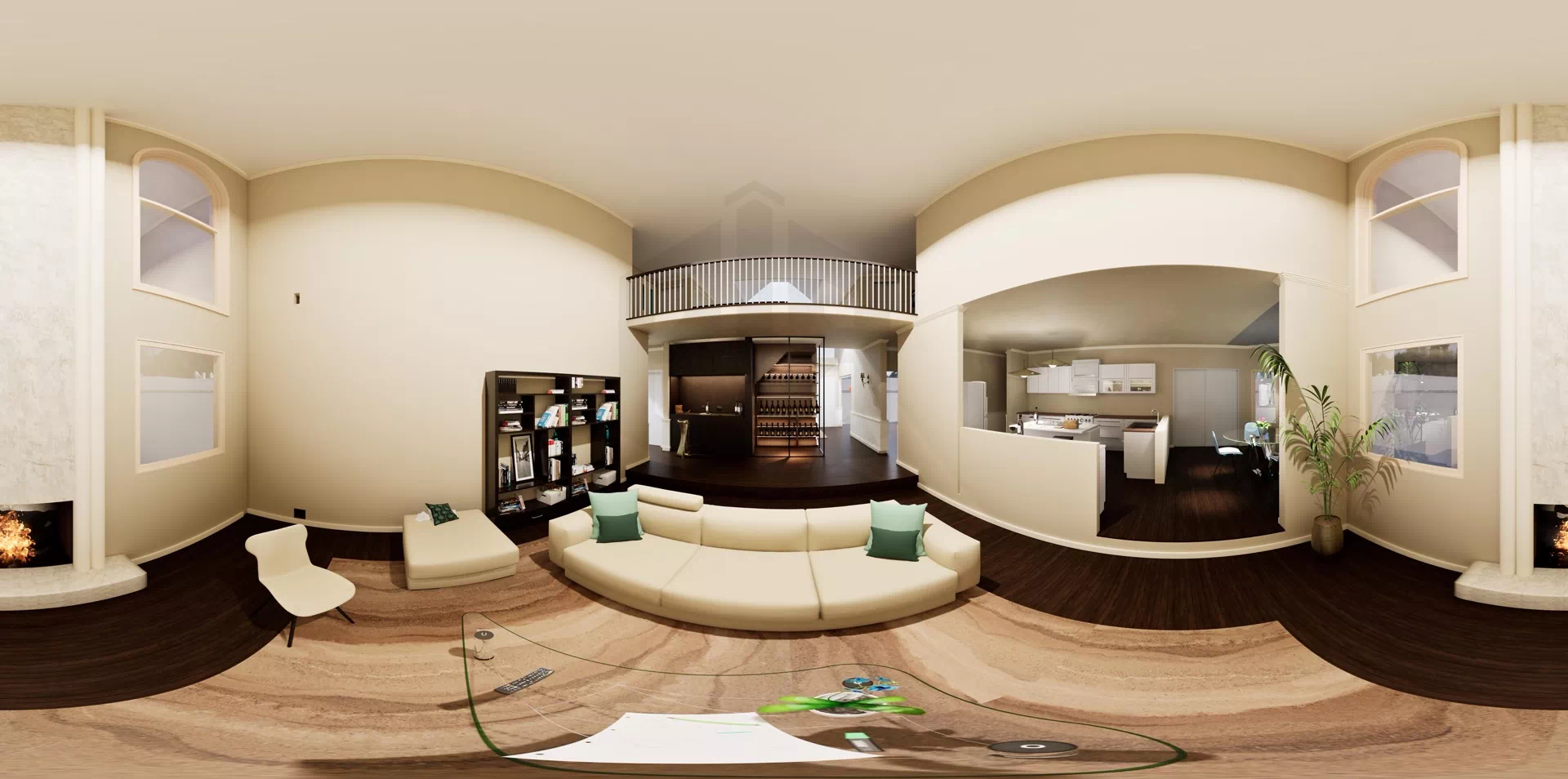


Built In BIM was engaged to support the 72 Juniper residential project in the USA by delivering LOD 200 architectural and structural BIM models, along with high-quality interior and exterior renders. The primary objective was to enhance design visualization, streamline coordination, and enable efficient communication among stakeholders during the early design phase.
The client required a reliable way to translate conceptual designs into coordinated BIM models that could be used for early-stage decision-making and client approvals. The challenges included:
Built In BIM delivered a fully integrated solution to address these challenges:
Developed accurate LOD 200 architectural and structural models in accordance with project scope and industry standards
Generated realistic interior and exterior renders to support presentations, marketing, and approvals
Ensured alignment of building components between disciplines to mitigate design discrepancies
Created a visual and technical foundation for further development by design and contractor teams
The 72 Juniper project achieved significant benefits as a result of Built In BIM’s delivery.
Built In BIM’s precise modeling and visualization approach empowered the project team to move forward confidently, laying the groundwork for successful project execution.
Unlock your potential with expert guidance! Schedule a free consultation toward personal and business success.
Call us today for personalized coaching and transformative growth!
Email us now for expert coaching and tailored growth solutions!
Visit us for personalized coaching and guidance toward lasting success!